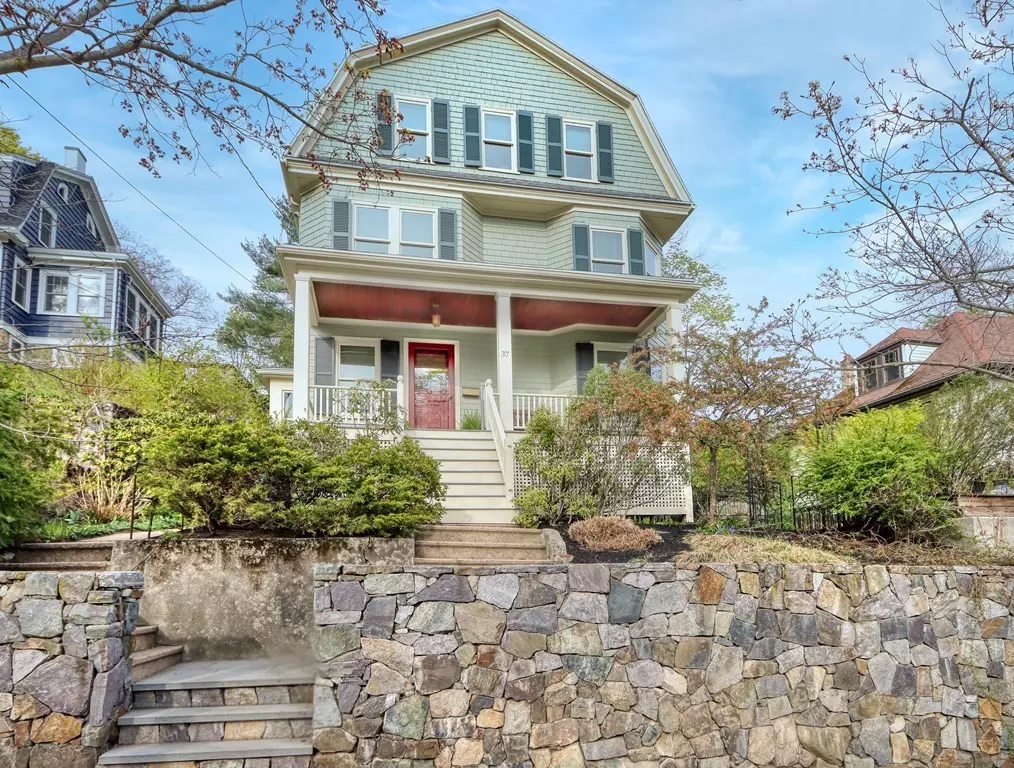$1,000,000
$939,900
6.4%For more information regarding the value of a property, please contact us for a free consultation.
37 Nowell Rd Melrose, MA 02176
5 Beds
2.5 Baths
2,227 SqFt
Key Details
Sold Price $1,000,000
Property Type Single Family Home
Sub Type Single Family Residence
Listing Status Sold
Purchase Type For Sale
Square Footage 2,227 sqft
Price per Sqft $449
Subdivision Melrose Highlands
MLS Listing ID 73106386
Sold Date 06/15/23
Style Colonial
Bedrooms 5
Full Baths 2
Half Baths 1
HOA Y/N false
Year Built 1900
Annual Tax Amount $8,709
Tax Year 2023
Lot Size 10,454 Sqft
Acres 0.24
Property Description
Welcome to 37 Nowell Road in the highly-coveted Melrose Highlands neighborhood. 5 bedroom colonial with views of Boston from the primary suite. This home is perfectly placed on it's lot with a Beacon Hill patio and a nice yard and garden terrace. 2 car garage with electricity. Up in the treetops is an adorable wood playhouse overlooking the neighborhood. A gracious farmers porch leads you to the inviting foyer with high ceilings. Perfectly sized living room with a gas stove and beautiful hardwood floors. Dining room with decorative mantel. 1/2 bath, mudroom and a beautifully updated kitchen with tons of natural light and a wall of windows. 3 large bedrooms and a full bath on the 2nd floor. The 3rd floor offers a primary suite bedroom, office, walk in closet and full bath. This space could also be used for extended family or nanny. Location of this exceptionally maintained home is perfect for walkability to Whole Foods, commuter rail, restaurants & coffee shops.
Location
State MA
County Middlesex
Area Melrose Highlands
Zoning URA
Direction Henry to Nowell or Morgan to Nowell Road.
Rooms
Basement Full
Primary Bedroom Level Third
Dining Room Flooring - Hardwood, Remodeled
Kitchen Flooring - Hardwood, Recessed Lighting, Remodeled
Interior
Interior Features Home Office, Mud Room
Heating Steam, Natural Gas
Cooling Window Unit(s)
Flooring Tile, Hardwood, Flooring - Hardwood
Fireplaces Number 1
Appliance Range, Dishwasher, Disposal, Refrigerator, Washer, Dryer, Utility Connections for Gas Range
Laundry Second Floor
Exterior
Exterior Feature Rain Gutters, Storage, Professional Landscaping, Stone Wall
Garage Spaces 2.0
Community Features Public Transportation, Shopping, Park
Utilities Available for Gas Range
Roof Type Shingle
Total Parking Spaces 2
Garage Yes
Building
Lot Description Level, Sloped
Foundation Concrete Perimeter
Sewer Public Sewer
Water Public
Schools
Elementary Schools Melrose
Middle Schools Melrose
High Schools Melrose
Others
Senior Community false
Read Less
Want to know what your home might be worth? Contact us for a FREE valuation!

Our team is ready to help you sell your home for the highest possible price ASAP
Bought with Leavitt + Co Team • Compass






