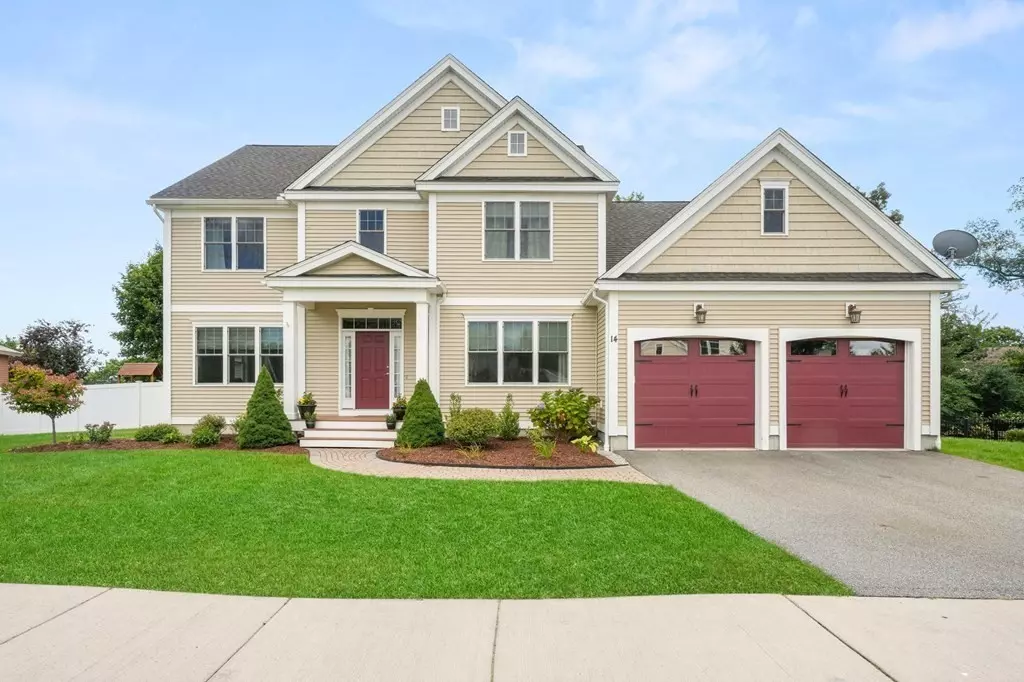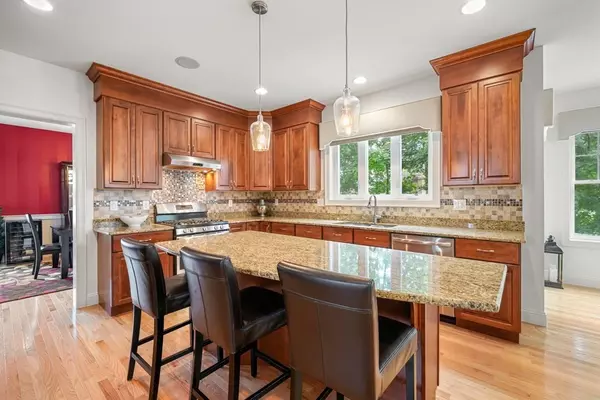$1,457,000
$1,485,000
1.9%For more information regarding the value of a property, please contact us for a free consultation.
14 Winship Drive Wakefield, MA 01880
4 Beds
3.5 Baths
4,332 SqFt
Key Details
Sold Price $1,457,000
Property Type Single Family Home
Sub Type Single Family Residence
Listing Status Sold
Purchase Type For Sale
Square Footage 4,332 sqft
Price per Sqft $336
Subdivision Wincrest Community
MLS Listing ID 73107025
Sold Date 06/20/23
Style Colonial
Bedrooms 4
Full Baths 3
Half Baths 1
HOA Fees $50/mo
HOA Y/N true
Year Built 2013
Annual Tax Amount $14,728
Tax Year 2023
Lot Size 0.280 Acres
Acres 0.28
Property Description
Discover easy living w/this custom 2014 colonial in coveted Wincrest Wakefield. The main level is designed to impress, w/gleaming HW floors, open layout, constant natural light & an exquisite 2-story foyer showcasing cathedral ceilings & rich woodwork. A spacious chef's kitchen offers granite counters, large island, WI pantry & dining nook. Effortless entertaining awaits w/a seamless flow into the dining-rm accented w/wainscoting & a stunning great-rm anchored by a gas fireplace & custom built-ins . A sophisticated home office, formal living-rm, ½ bath & laundry/mudrm complete this level. 2nd level hosts 3 beds/1 bath & the owner’s suite w/dual WI closets + large bath w/soaking tub & shower. There’s more, the finished lower level is equipped w/a home theater, bath, fitness rm, play space & storage. Retreat to the inviting composite deck & enjoy the peaceful fenced-in yard + a newer stone patio & fire pit –the perfect setting for outdoor fun. Moments from all vibrant Wakefield offers!
Location
State MA
County Middlesex
Zoning SR
Direction Jordan Ave to Mansion Rd to Winship Dr OR MacArthur Rd to Spaulding Rd to Winship Dr
Rooms
Family Room Ceiling Fan(s), Closet/Cabinets - Custom Built, Flooring - Hardwood, Open Floorplan, Recessed Lighting, Lighting - Overhead
Basement Full, Partially Finished, Interior Entry, Bulkhead, Radon Remediation System
Primary Bedroom Level Second
Dining Room Flooring - Hardwood, Wainscoting, Lighting - Pendant
Kitchen Flooring - Hardwood, Dining Area, Pantry, Countertops - Stone/Granite/Solid, Kitchen Island, Exterior Access, Recessed Lighting, Stainless Steel Appliances, Storage, Gas Stove, Lighting - Pendant
Interior
Interior Features Bathroom - 3/4, Bathroom - With Shower Stall, Lighting - Sconce, Lighting - Overhead, Recessed Lighting, Bathroom - Half, Ceiling - Cathedral, Closet, Lighting - Pendant, Closet/Cabinets - Custom Built, Bathroom, Exercise Room, Office, Foyer, Mud Room, Media Room, Wired for Sound
Heating Forced Air, Natural Gas
Cooling Central Air
Flooring Tile, Vinyl, Hardwood, Flooring - Stone/Ceramic Tile, Flooring - Vinyl, Flooring - Hardwood
Fireplaces Number 1
Fireplaces Type Family Room
Appliance Range, Dishwasher, Disposal, Microwave, Refrigerator, Washer, Dryer, Range Hood, Gas Water Heater, Tank Water Heaterless, Utility Connections for Gas Range, Utility Connections for Electric Dryer
Laundry Flooring - Stone/Ceramic Tile, Gas Dryer Hookup, Washer Hookup, Lighting - Overhead, First Floor
Exterior
Exterior Feature Rain Gutters, Professional Landscaping, Sprinkler System
Garage Spaces 2.0
Fence Fenced/Enclosed, Fenced
Community Features Public Transportation, Shopping, Tennis Court(s), Park, Walk/Jog Trails, Golf, Medical Facility, Bike Path, Conservation Area, Highway Access, House of Worship, Private School, Public School, T-Station, Sidewalks
Utilities Available for Gas Range, for Electric Dryer, Washer Hookup
Waterfront false
Roof Type Shingle
Total Parking Spaces 2
Garage Yes
Building
Foundation Concrete Perimeter
Sewer Public Sewer
Water Public
Schools
Middle Schools Galvin Ms
High Schools Wmhs
Others
Senior Community false
Read Less
Want to know what your home might be worth? Contact us for a FREE valuation!

Our team is ready to help you sell your home for the highest possible price ASAP
Bought with Denman Drapkin Group • Compass





