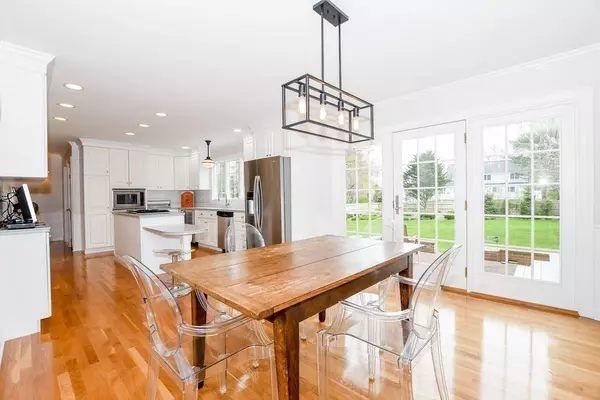$1,300,000
$1,150,000
13.0%For more information regarding the value of a property, please contact us for a free consultation.
44 Lewis St Marion, MA 02738
4 Beds
2 Baths
2,448 SqFt
Key Details
Sold Price $1,300,000
Property Type Single Family Home
Sub Type Single Family Residence
Listing Status Sold
Purchase Type For Sale
Square Footage 2,448 sqft
Price per Sqft $531
Subdivision Village Of Marion
MLS Listing ID 73105713
Sold Date 06/20/23
Style Colonial
Bedrooms 4
Full Baths 2
HOA Y/N false
Year Built 1966
Annual Tax Amount $7,713
Tax Year 2023
Lot Size 0.570 Acres
Acres 0.57
Property Description
Imagine walking to Silvershell Beach 2 minutes away, or playing a match at the Sippican Tennis Club, or even gardening in this wonderful spacious yard...That could be you! Rarely does an exceptional property of unparalleled distinction come on the market. This open kitchen with clean lines opens to a spectacular sunroom/family room with a white washed vaulted ceiling, gas fireplace, overlooking the outdoor patio. Natural light is conducive to both the formal dining room and impressive front-to-back fireplaced living room. Upstairs are four large bedrooms and a renovated full bath. This home is suited for fabulous family gatherings and elegant entertaining. Exceptional outdoor living space (.57 acres) that would be any outdoor, enthusiasts paradise. Town water, sewer, gas. Family room/sunroom (2002), vinyl clad windows (1997), hardwood floors in kitchen (2018) and two-car garage. Walk to all village activities and enjoy what Marion has to offer.
Location
State MA
County Plymouth
Zoning RES
Direction Front Street pass Tabor to Lewis Street., right before Silvershell Beach, 2nd house on left
Rooms
Family Room Skylight, Vaulted Ceiling(s), Flooring - Hardwood, Open Floorplan, Slider
Basement Full, Bulkhead
Primary Bedroom Level Second
Dining Room Flooring - Hardwood
Kitchen Closet, Flooring - Wood, Dining Area, Kitchen Island, Open Floorplan, Slider
Interior
Interior Features Kitchen
Heating Central, Forced Air, Natural Gas
Cooling Central Air
Flooring Tile, Hardwood
Fireplaces Number 2
Fireplaces Type Living Room
Appliance Range, Dishwasher, Refrigerator, Washer, Dryer, Gas Water Heater, Utility Connections for Gas Range
Exterior
Exterior Feature Professional Landscaping, Garden
Garage Spaces 2.0
Fence Fenced
Community Features Public Transportation, Shopping, Tennis Court(s), Park, Walk/Jog Trails, Golf, Medical Facility, Laundromat, Highway Access, House of Worship, Marina, Private School, Public School
Utilities Available for Gas Range
Waterfront Description Beach Front, Bay, Harbor, Ocean, Walk to, 0 to 1/10 Mile To Beach, Beach Ownership(Public)
Roof Type Shingle, Wood
Total Parking Spaces 4
Garage Yes
Building
Lot Description Cleared, Level
Foundation Concrete Perimeter
Sewer Public Sewer
Water Public
Architectural Style Colonial
Schools
Elementary Schools Sippican
Middle Schools Orr Jr High
High Schools Orr Hs
Others
Senior Community false
Acceptable Financing Contract
Listing Terms Contract
Read Less
Want to know what your home might be worth? Contact us for a FREE valuation!

Our team is ready to help you sell your home for the highest possible price ASAP
Bought with Joanna Dresser • LandVest, Inc.





