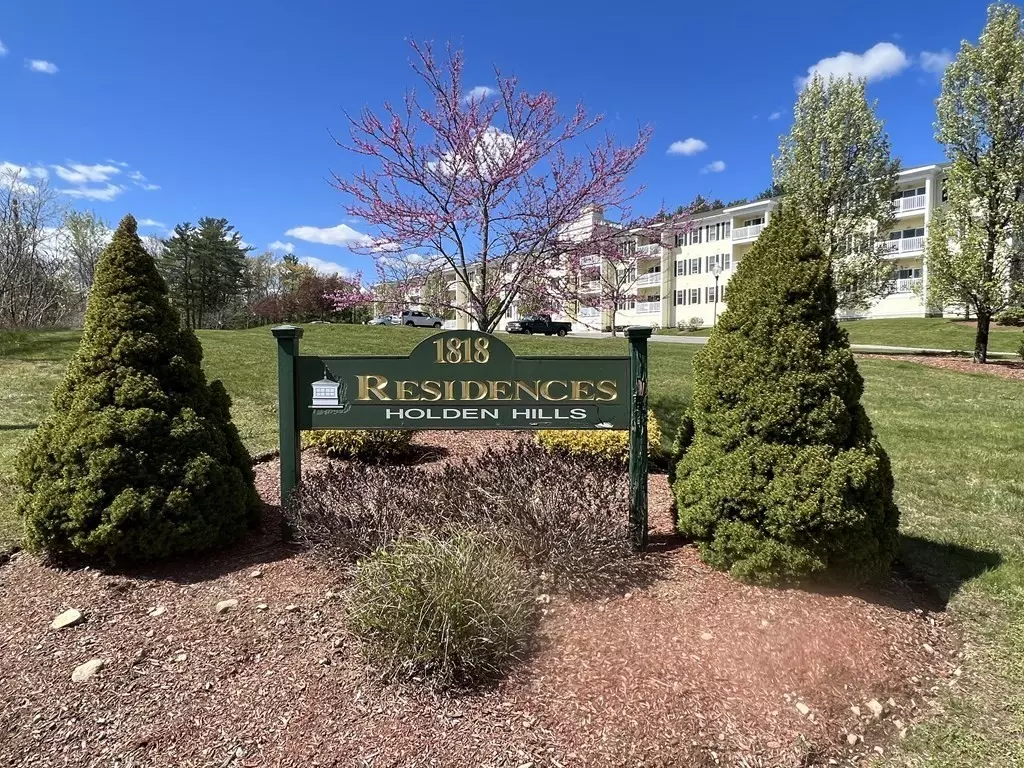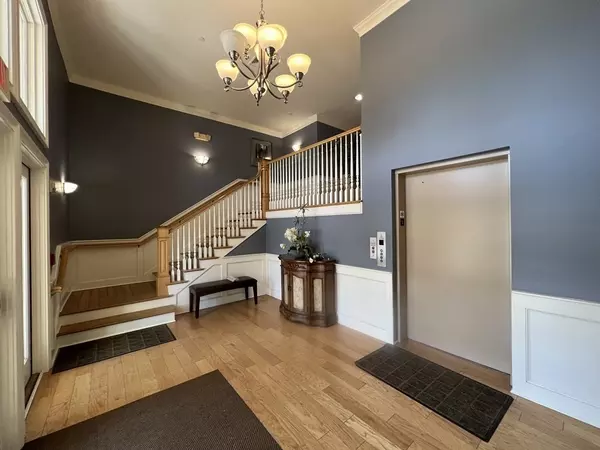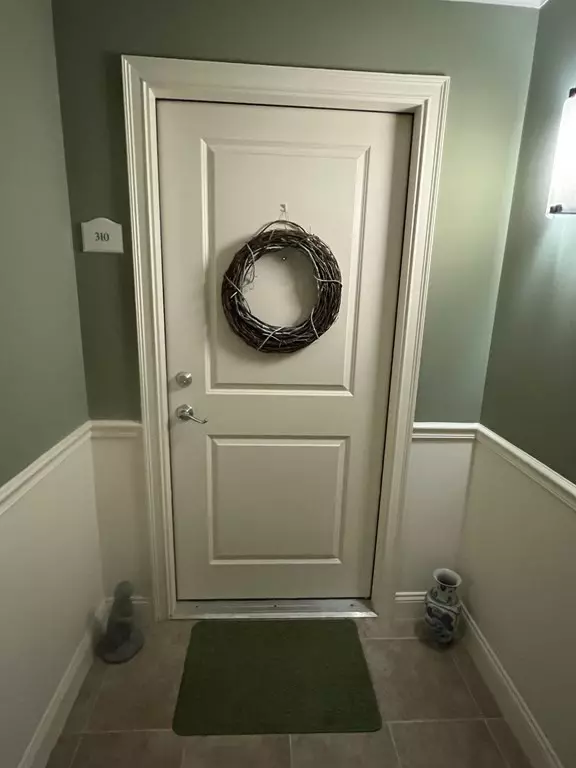$282,000
$275,000
2.5%For more information regarding the value of a property, please contact us for a free consultation.
1818 Main Street #310 Holden, MA 01522
1 Bed
1.5 Baths
913 SqFt
Key Details
Sold Price $282,000
Property Type Condo
Sub Type Condominium
Listing Status Sold
Purchase Type For Sale
Square Footage 913 sqft
Price per Sqft $308
MLS Listing ID 73109321
Sold Date 06/21/23
Bedrooms 1
Full Baths 1
Half Baths 1
HOA Fees $370/mo
HOA Y/N true
Year Built 2006
Annual Tax Amount $2,910
Tax Year 2023
Property Description
Enjoy water views from this 3rd-floor, 1-bedroom, 1.5-bath resale at The Residences at Holden Hills located adjacent to Holden Hills Country Club, an 18-hole public golf course! This sun-lit condo features a galley-style kitchen with granite countertops, a breakfast bar & maple cabinets. The living room has an electric fireplace & a slider to the covered deck. The oversized bedroom includes plenty of space for a home office, in addition to a full bath & 2 closets. There is laundry in the unit & the stackable washer/dryer will remain. There is Central Air, economical gas heat & an elevator that gives you access to your deeded, underground garage space with a storage unit. The Community room has a kitchen, library, fireplace & bathroom. There is plenty of additional outdoor parking for the residents & their guests. Pet-friendly, no age restriction, water & sewer are included in the condo fee.
Location
State MA
County Worcester
Zoning MDL-05
Direction Off Main St next to Holden Hills Country Club
Rooms
Basement N
Primary Bedroom Level Third
Dining Room Closet, Flooring - Wall to Wall Carpet, Open Floorplan
Kitchen Flooring - Stone/Ceramic Tile, Countertops - Stone/Granite/Solid, Breakfast Bar / Nook
Interior
Heating Forced Air, Natural Gas
Cooling Central Air
Flooring Tile, Carpet
Fireplaces Number 1
Fireplaces Type Living Room
Appliance Range, Dishwasher, Microwave, Refrigerator, Washer, Dryer, Electric Water Heater, Tank Water Heater, Utility Connections for Electric Range, Utility Connections for Electric Dryer
Laundry Electric Dryer Hookup, Washer Hookup, Third Floor, In Unit
Exterior
Garage Spaces 1.0
Community Features Shopping, Golf, House of Worship, Public School
Utilities Available for Electric Range, for Electric Dryer, Washer Hookup
Waterfront Description Beach Front, Lake/Pond, 1 to 2 Mile To Beach
Roof Type Rubber
Total Parking Spaces 1
Garage Yes
Building
Story 1
Sewer Public Sewer
Water Public
Schools
High Schools Wachusett
Others
Pets Allowed Yes w/ Restrictions
Senior Community false
Read Less
Want to know what your home might be worth? Contact us for a FREE valuation!

Our team is ready to help you sell your home for the highest possible price ASAP
Bought with Dianne Zottoli • Holden Realty Inc.





