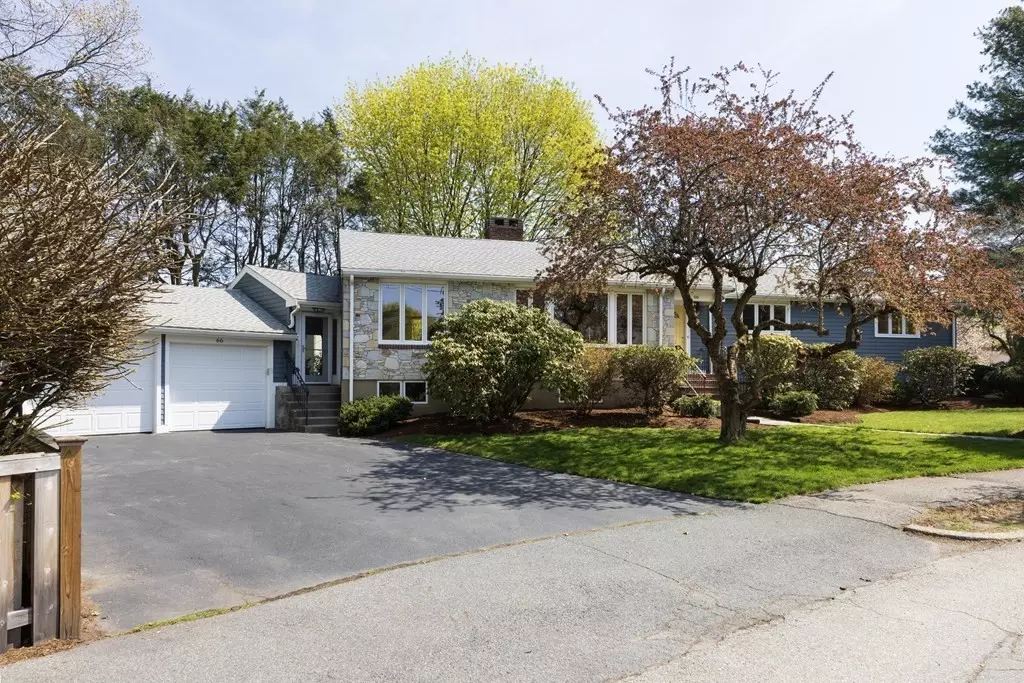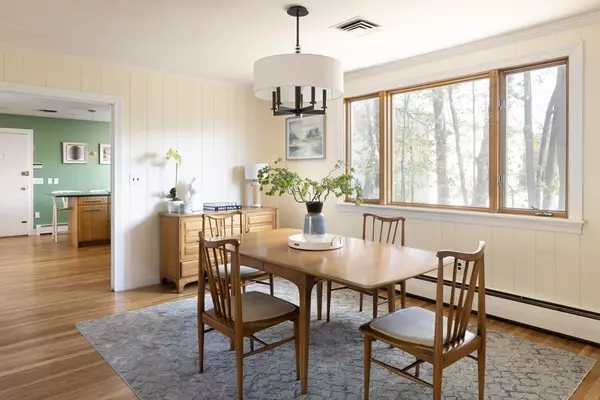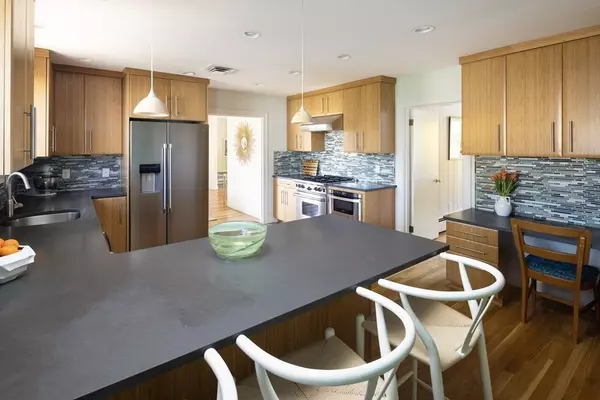$1,665,000
$1,499,000
11.1%For more information regarding the value of a property, please contact us for a free consultation.
66 Roosevelt Rd Newton, MA 02459
4 Beds
2.5 Baths
2,629 SqFt
Key Details
Sold Price $1,665,000
Property Type Single Family Home
Sub Type Single Family Residence
Listing Status Sold
Purchase Type For Sale
Square Footage 2,629 sqft
Price per Sqft $633
MLS Listing ID 73103554
Sold Date 06/20/23
Style Ranch, Mid-Century Modern
Bedrooms 4
Full Baths 2
Half Baths 1
HOA Y/N false
Year Built 1959
Annual Tax Amount $13,485
Tax Year 2023
Lot Size 0.320 Acres
Acres 0.32
Property Description
This beautifully updated, move-in ready ranch / mid-century modern home, situated on a spectacular 14,000+sq ft lot, exudes easy elegance and California cool. The expansive open-plan living / dining area, distinguished by high ceilings and floor to ceiling windows, is perfect for entertaining. Renovated to the studs in 2010, the sleek eat-in-kitchen offers a breakfast bar and Wolf range. The kitchen connects to a mudroom/breezeway and heated 2-car garage with epoxy resin floors. Four generous bedrooms and two contemporary bathrooms on the main level, including a luxurious ensuite primary bedroom. Wonderful yard with a huge deck, plus a patio. Fabulous finished lower level includes a 36' great room, half bath, and ample storage. Infrastructure updates include newly refinished hardwoods (2023); architectural roof (2013); updated C/AC (2013); Hardie-Plank siding, blown-in insulation, and Harvey windows (2010). Convenient Newton Center location near middle schools, NSHS, and major routes.
Location
State MA
County Middlesex
Area Newton Center
Zoning SR3
Direction Parker St to Roosevelt Rd
Rooms
Family Room Flooring - Stone/Ceramic Tile
Basement Full, Partially Finished
Primary Bedroom Level Main, First
Dining Room Flooring - Hardwood, Window(s) - Picture
Kitchen Flooring - Hardwood, Breakfast Bar / Nook, Exterior Access, Open Floorplan, Stainless Steel Appliances, Gas Stove, Lighting - Pendant, Breezeway
Interior
Interior Features Bonus Room, Mud Room
Heating Baseboard, Hot Water, Natural Gas
Cooling Central Air
Flooring Tile, Hardwood, Stone / Slate, Flooring - Laminate
Fireplaces Number 1
Fireplaces Type Living Room
Appliance Range, Dishwasher, Disposal, Refrigerator, Washer, Dryer, Gas Water Heater, Utility Connections for Gas Range, Utility Connections for Gas Dryer
Laundry In Basement
Exterior
Exterior Feature Rain Gutters, Garden
Garage Spaces 2.0
Fence Fenced/Enclosed
Community Features Public Transportation, Shopping, Park, Walk/Jog Trails, Medical Facility, Highway Access, House of Worship, Public School
Utilities Available for Gas Range, for Gas Dryer
Roof Type Shingle
Total Parking Spaces 4
Garage Yes
Building
Lot Description Corner Lot, Flood Plain
Foundation Concrete Perimeter
Sewer Public Sewer
Water Public
Schools
Elementary Schools Countryside
Middle Schools Brown
High Schools Newton South
Others
Senior Community false
Read Less
Want to know what your home might be worth? Contact us for a FREE valuation!

Our team is ready to help you sell your home for the highest possible price ASAP
Bought with Jason Jeon • Compass






