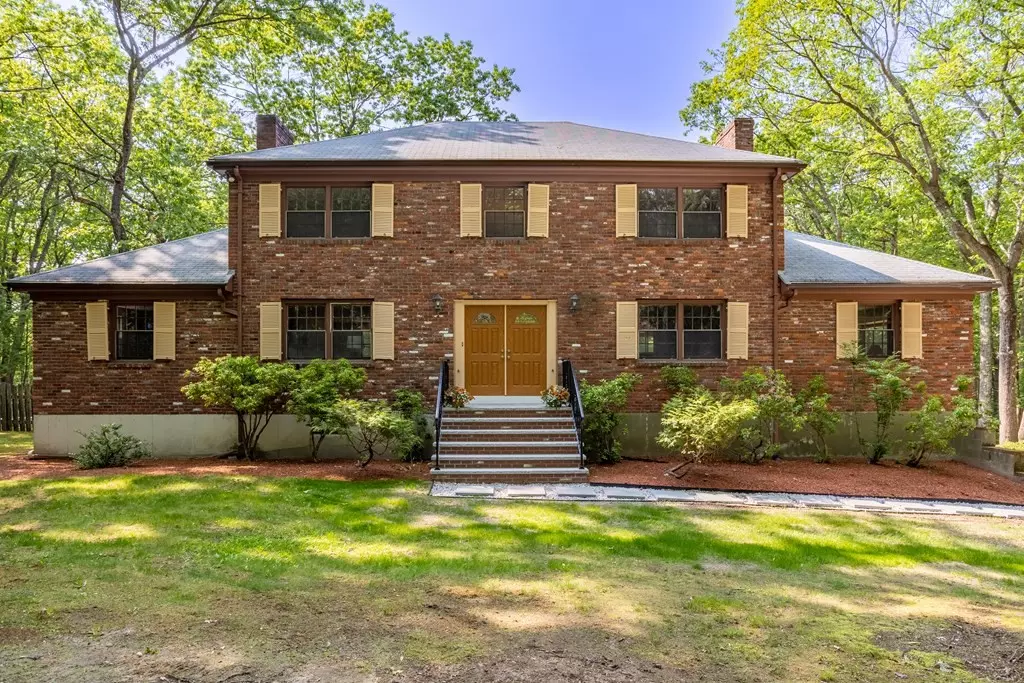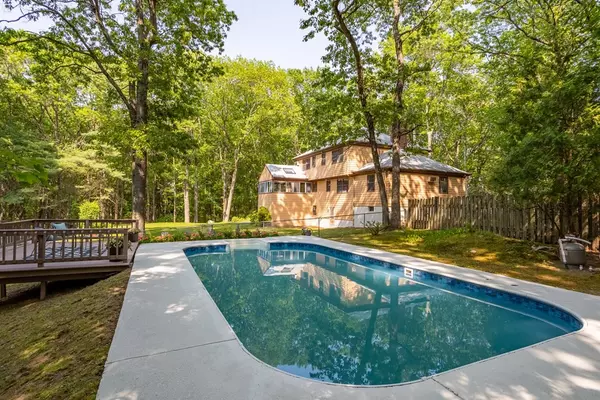$1,350,000
$1,349,000
0.1%For more information regarding the value of a property, please contact us for a free consultation.
21 Deer Run Rd Lincoln, MA 01773
5 Beds
2.5 Baths
2,888 SqFt
Key Details
Sold Price $1,350,000
Property Type Single Family Home
Sub Type Single Family Residence
Listing Status Sold
Purchase Type For Sale
Square Footage 2,888 sqft
Price per Sqft $467
MLS Listing ID 73118216
Sold Date 06/22/23
Style Colonial
Bedrooms 5
Full Baths 2
Half Baths 1
HOA Y/N false
Year Built 1969
Annual Tax Amount $18,739
Tax Year 2023
Lot Size 1.910 Acres
Acres 1.91
Property Description
Original owners welcome the next generation to their custom built 10 room center colonial featuring 5 beds, elegant front to back living & family rooms w 3 fireplaces, one marble, hardwood flooring, a private study and 1st floor bedroom. Enjoy the endless entertainment areas inside and out, with an oversized kitchen, light filled sunroom with cathedral ceiling and skylights. Double oak doors fully open, showcasing the grand staircase leading to a spacious upper level with 4 beds, all freshly painted and carpeted, incl. a Master Bed with ¾ bath. The home is privately set on 1.9 acres on a cul de sac with an inground pool and jr tennis court and is conveniently located to Walden Pond walking trails. The potential for enhancing the outdoor living space is enormous w/its walk out basement and three car garage/storage. All this, plus a top rated school system, make this home an ideal choice for the next family to call home. Opportunity awaits. Stop by one of the Open Houses to view.
Location
State MA
County Middlesex
Zoning R1
Direction Use GPS; home located at the end of cul de sac
Rooms
Family Room Closet/Cabinets - Custom Built, Flooring - Hardwood, Window(s) - Bay/Bow/Box, Lighting - Sconce
Basement Full, Walk-Out Access, Interior Entry, Garage Access, Concrete, Unfinished
Primary Bedroom Level Second
Dining Room Flooring - Hardwood, Lighting - Pendant
Kitchen Flooring - Stone/Ceramic Tile, Dining Area, Pantry, Slider, Peninsula, Lighting - Overhead
Interior
Interior Features Ceiling - Cathedral, Slider, Beadboard, Study, Sun Room, Central Vacuum, Laundry Chute, Internet Available - Broadband
Heating Baseboard, Natural Gas, Fireplace(s)
Cooling Wall Unit(s)
Flooring Wood, Tile, Carpet, Hardwood, Parquet, Flooring - Hardwood, Flooring - Wood
Fireplaces Number 3
Fireplaces Type Family Room, Living Room
Appliance Range, Dishwasher, Refrigerator, Washer, Dryer, Gas Water Heater, Utility Connections for Electric Range, Utility Connections for Electric Dryer
Laundry In Basement, Washer Hookup
Exterior
Exterior Feature Tennis Court(s)
Garage Spaces 3.0
Pool In Ground
Community Features Public Transportation, Park, Walk/Jog Trails, Stable(s), Medical Facility, Conservation Area, Highway Access, House of Worship, Private School, Public School, T-Station
Utilities Available for Electric Range, for Electric Dryer, Washer Hookup
Waterfront false
Waterfront Description Beach Front, Lake/Pond, 1 to 2 Mile To Beach, Beach Ownership(Public)
Roof Type Shingle
Total Parking Spaces 6
Garage Yes
Private Pool true
Building
Lot Description Gentle Sloping
Foundation Concrete Perimeter
Sewer Private Sewer
Water Public
Schools
High Schools Lshs
Others
Senior Community false
Acceptable Financing Contract
Listing Terms Contract
Read Less
Want to know what your home might be worth? Contact us for a FREE valuation!

Our team is ready to help you sell your home for the highest possible price ASAP
Bought with Maggie Dee • Compass






