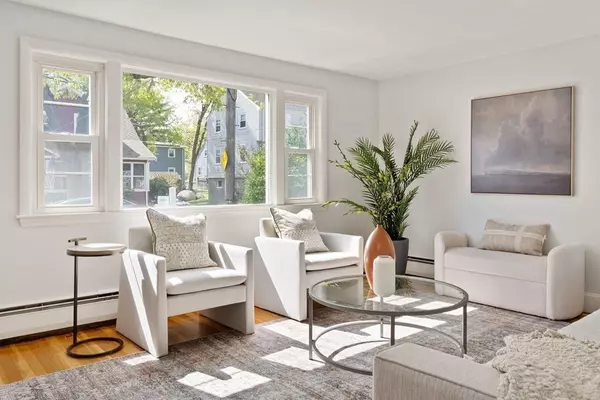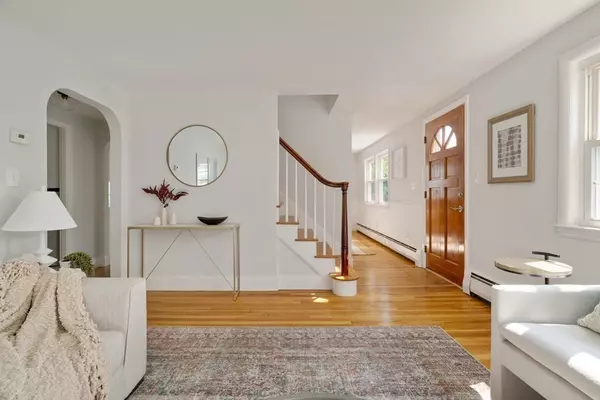$952,000
$775,000
22.8%For more information regarding the value of a property, please contact us for a free consultation.
78 Sunset Road Arlington, MA 02474
3 Beds
2 Baths
1,502 SqFt
Key Details
Sold Price $952,000
Property Type Single Family Home
Sub Type Single Family Residence
Listing Status Sold
Purchase Type For Sale
Square Footage 1,502 sqft
Price per Sqft $633
MLS Listing ID 73112301
Sold Date 06/23/23
Style Cape
Bedrooms 3
Full Baths 2
HOA Y/N false
Year Built 1955
Annual Tax Amount $7,420
Tax Year 2023
Lot Size 3,920 Sqft
Acres 0.09
Property Description
Your search ends here! Charming 8-room Cape with garage parking in the desirable Arlington Heights neighborhood. Complete with hardwood floors and a sun filled living room, large eat-in kitchen, formal dining room, 3 spacious bedrooms, including one on the first floor, 2 full baths, and a cozy study - perfect for working from home or curling up with a good book. With its bonus finished basement area, this home offers plenty of room to spread out - imagine a game room, home theater, or workout area - the possibilities are endless. Also enjoy the expansive landscaped backyard, where lots of memories will be made. Just minutes to the Peirce School, the bike path, bus routes, shopping, dining, playgrounds, the ice rink, the Arlington Reservoir, and much more! Offers due on Tuesday, May 23rd at Noon. Early offers will not be accepted. Pre-offer inspections are welcome.
Location
State MA
County Middlesex
Area Arlington Heights
Zoning RES
Direction Sunset Road, between Summer Street and Blossom Street
Rooms
Basement Full, Partially Finished, Interior Entry, Garage Access, Concrete
Primary Bedroom Level Second
Interior
Interior Features Home Office
Heating Baseboard, Natural Gas
Cooling None
Flooring Vinyl, Hardwood, Renewable/Sustainable Flooring Materials
Appliance Range, Dishwasher, Refrigerator, Washer, Dryer, Gas Water Heater, Tank Water Heater, Utility Connections for Electric Range
Laundry In Basement, Washer Hookup
Exterior
Exterior Feature Sprinkler System, Garden
Garage Spaces 1.0
Fence Fenced
Community Features Public Transportation, Shopping, Pool, Tennis Court(s), Park, Walk/Jog Trails, Golf, Medical Facility, Bike Path, Conservation Area, Highway Access, House of Worship, Private School, Public School
Utilities Available for Electric Range, Washer Hookup
Roof Type Shingle
Total Parking Spaces 1
Garage Yes
Building
Foundation Other
Sewer Public Sewer
Water Public
Others
Senior Community false
Read Less
Want to know what your home might be worth? Contact us for a FREE valuation!

Our team is ready to help you sell your home for the highest possible price ASAP
Bought with Edward Gaeta • Keller Williams Realty






