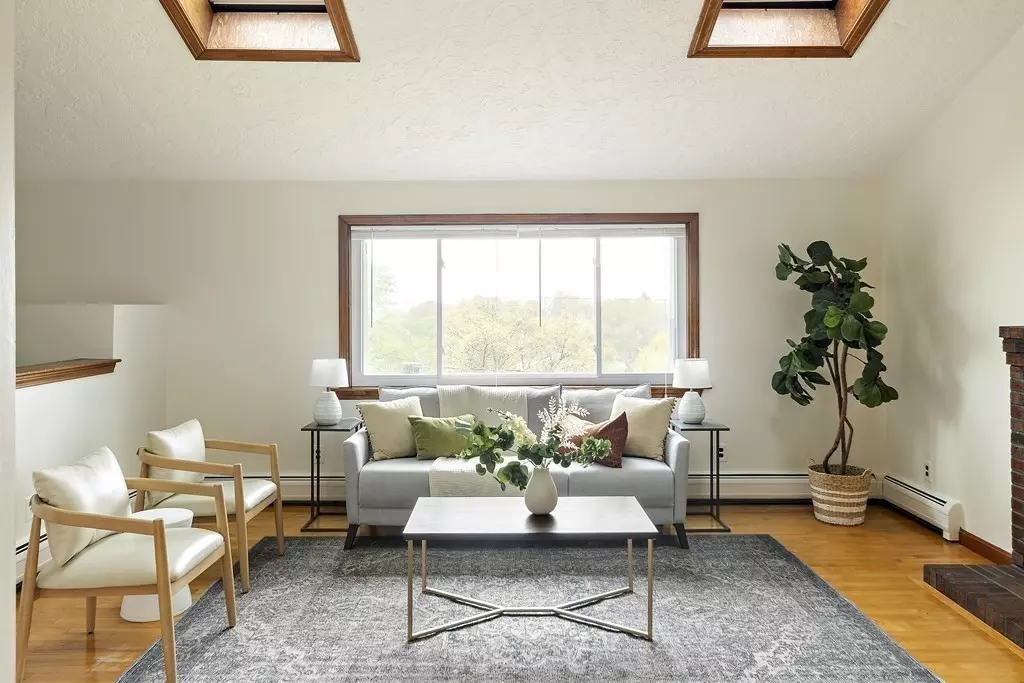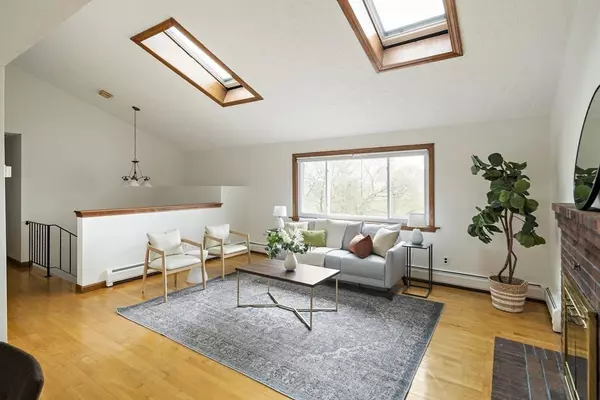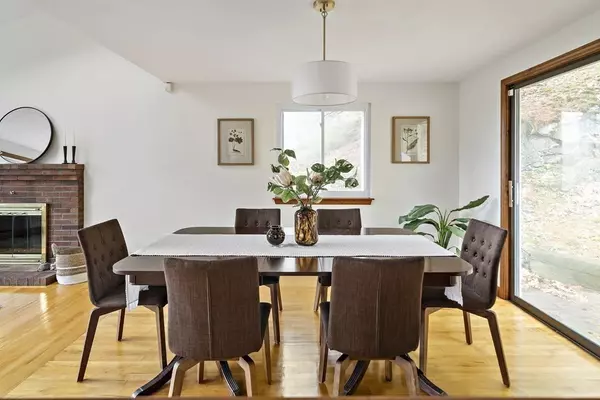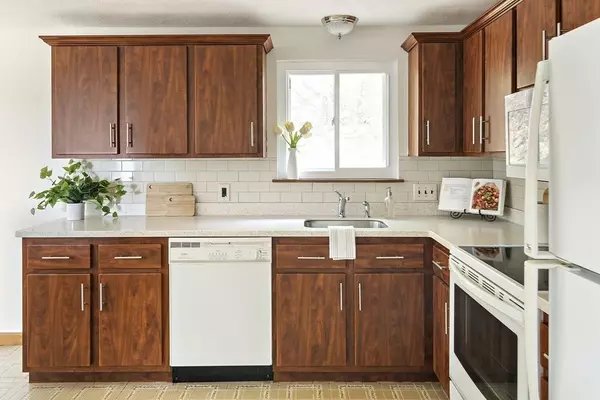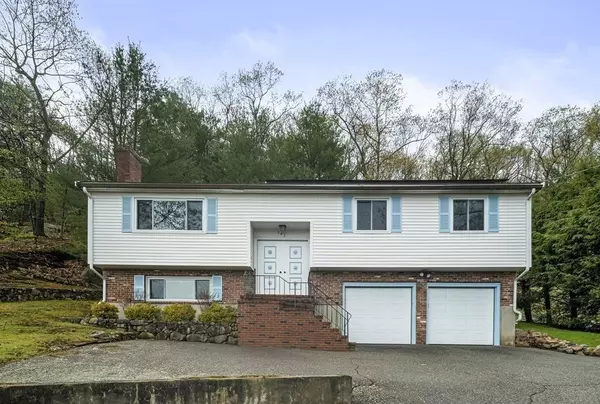$850,000
$829,000
2.5%For more information regarding the value of a property, please contact us for a free consultation.
342 Prospect Hill Road Waltham, MA 02451
3 Beds
2 Baths
1,812 SqFt
Key Details
Sold Price $850,000
Property Type Single Family Home
Sub Type Single Family Residence
Listing Status Sold
Purchase Type For Sale
Square Footage 1,812 sqft
Price per Sqft $469
MLS Listing ID 73107918
Sold Date 06/22/23
Style Raised Ranch
Bedrooms 3
Full Baths 2
HOA Y/N false
Year Built 1981
Annual Tax Amount $7,059
Tax Year 2023
Lot Size 0.350 Acres
Acres 0.35
Property Description
A remarkable, private and spacious home set on over a third of an acre on a hill in the Highlands bordering Prospect Hill Park with spectacular treetop and Boston city views. Enjoy summer in the lush backyard featuring a level patio, and from the front: watching the sun rise over the city of Boston and twinkling city lights at night. A thoughtfully laid out second/main floor delivers 3 warm bedrooms, including primary with direct access to the pristine bathroom; a living room capturing Boston city skyline gorgeous views, vaulted ceilings, skylights, a brick fireplace and which opens to the dining room with glass slider to the back patio. The home has a freshly painted interior, central air, brand newly carpeted lower level, open floor plan, and attached 2-car garage. The exterior is low maintenance with vinyl siding and 2017 roof! There are great storage closets, and a large outdoor shed. Minutes to schools, Prospect Hill, shopping, entertainment, I95. Welcome Home!
Location
State MA
County Middlesex
Zoning 1
Direction Dale Road to Prospect Hill Road. Home is on the right side.
Rooms
Family Room Closet, Flooring - Wall to Wall Carpet
Primary Bedroom Level Main, Second
Dining Room Flooring - Hardwood, Exterior Access, Open Floorplan, Slider, Lighting - Overhead
Kitchen Countertops - Upgraded, Open Floorplan
Interior
Heating Baseboard, Oil
Cooling Central Air
Flooring Carpet, Hardwood
Fireplaces Number 1
Fireplaces Type Living Room
Appliance Range, Dishwasher, Refrigerator, Washer, Dryer, Utility Connections for Electric Range, Utility Connections for Electric Dryer
Laundry Bathroom - 3/4, Electric Dryer Hookup, Washer Hookup, First Floor
Exterior
Exterior Feature Rain Gutters, Storage
Garage Spaces 2.0
Community Features Shopping, Park, Walk/Jog Trails, Conservation Area, Highway Access, Public School, University
Utilities Available for Electric Range, for Electric Dryer, Washer Hookup
Waterfront false
View Y/N Yes
View City View(s), City
Roof Type Shingle
Total Parking Spaces 2
Garage Yes
Building
Lot Description Sloped
Foundation Concrete Perimeter, Block
Sewer Public Sewer
Water Public
Others
Senior Community false
Read Less
Want to know what your home might be worth? Contact us for a FREE valuation!

Our team is ready to help you sell your home for the highest possible price ASAP
Bought with Arian Simaku • Simaku Realty, LLC


