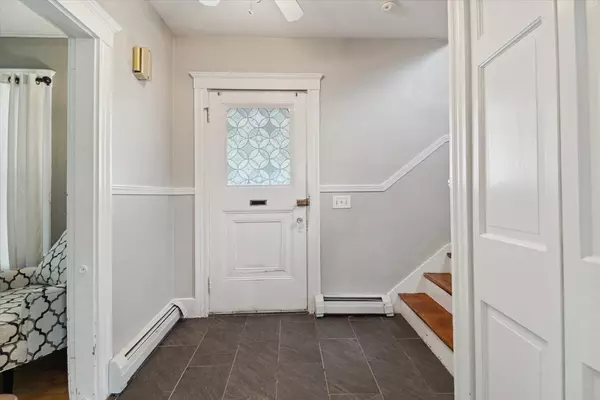$585,500
$549,999
6.5%For more information regarding the value of a property, please contact us for a free consultation.
3 Evans Road Peabody, MA 01960
3 Beds
1 Bath
1,875 SqFt
Key Details
Sold Price $585,500
Property Type Single Family Home
Sub Type Single Family Residence
Listing Status Sold
Purchase Type For Sale
Square Footage 1,875 sqft
Price per Sqft $312
Subdivision Gardner Park
MLS Listing ID 73112694
Sold Date 06/26/23
Style Colonial
Bedrooms 3
Full Baths 1
HOA Y/N false
Year Built 1910
Annual Tax Amount $4,425
Tax Year 2023
Lot Size 4,791 Sqft
Acres 0.11
Property Description
Welcome Home to 3 Evans Road. This charming colonial home is located in the Gardner Park area of Peabody. With over 1400 sq. ft. of cared for living space. Perfectly situated on a 5,201 sq. ft. fenced yard. Enter this home passing a front sitting porch, perfect for relaxing days & evenings. Through the front door you are welcomed by a beautiful tiled foyer into the living room, which flows into the spacious dining room with custom built in cabinet, an eat-in updated kitchen Elegant staircase leads you to the second level, complete w/ 3 large bedrooms, office & a full bath; the master has a spacious closet. High ceilings, hardwood throughout, oil heating, 2021 hot water tank and more! Off street parking for 4 plus; a large 1 car garage; large private yard; walk to bus line and Bishop Fenwick. Do not miss this home. Offers due Monday 5/22 2pm. First showings at open houses. Friday 5/19 5-6pm Sat 5/20 and Sunday 5/21 11:30-1pm.
Location
State MA
County Essex
Zoning R1A
Direction Margin Street; to Evans
Rooms
Basement Full, Partially Finished
Primary Bedroom Level Second
Dining Room Flooring - Hardwood, Chair Rail, Exterior Access
Kitchen Flooring - Hardwood, Stainless Steel Appliances
Interior
Interior Features Chair Rail, Entrance Foyer, Office
Heating Baseboard, Electric Baseboard, Oil
Cooling None
Flooring Tile, Hardwood, Flooring - Stone/Ceramic Tile, Flooring - Hardwood
Fireplaces Number 1
Appliance Range, Dishwasher, Disposal, Microwave, Refrigerator, Oil Water Heater, Utility Connections for Electric Range
Laundry In Basement
Exterior
Garage Spaces 1.0
Fence Fenced/Enclosed
Community Features Public Transportation, Shopping, Park, Walk/Jog Trails, Golf, Private School, Public School, Sidewalks
Utilities Available for Electric Range
Waterfront false
Roof Type Shingle
Total Parking Spaces 4
Garage Yes
Building
Foundation Stone
Sewer Public Sewer
Water Public
Others
Senior Community false
Read Less
Want to know what your home might be worth? Contact us for a FREE valuation!

Our team is ready to help you sell your home for the highest possible price ASAP
Bought with Jonathan Davis • Coldwell Banker Realty - Beverly






