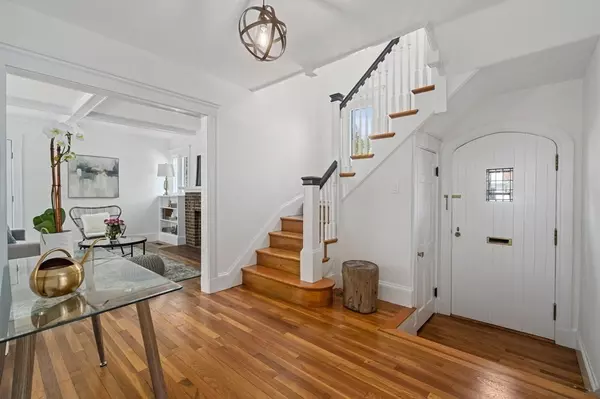$1,570,207
$1,599,000
1.8%For more information regarding the value of a property, please contact us for a free consultation.
146 Fairview Ave Belmont, MA 02478
3 Beds
2 Baths
1,990 SqFt
Key Details
Sold Price $1,570,207
Property Type Single Family Home
Sub Type Single Family Residence
Listing Status Sold
Purchase Type For Sale
Square Footage 1,990 sqft
Price per Sqft $789
MLS Listing ID 73106338
Sold Date 06/27/23
Style Tudor
Bedrooms 3
Full Baths 2
HOA Y/N false
Year Built 1927
Annual Tax Amount $12,308
Tax Year 2023
Lot Size 5,662 Sqft
Acres 0.13
Property Description
Stunningly renovated single-family Tudor in Belmont's coveted Harvard Lawn neighborhood. Be wowed as you enter this storybook home through the original wood arched doorway into a large welcoming foyer that leads to the fireplaced living/dining room with coffered ceiling. No expense spared in the open concept kitchen w/shaker custom cabinetry, quartz counters, center island w/wine fridge and top-of-the-line Thermador/Bosch appliances. 1st floor also features a designer full bath w/walk-in shower and a sunny bonus room. 2nd floor offers a spacious primary with two additional bedrooms and a gorgeous full bath w/bathtub. Energy-efficient new heating/cooling, new windows, hardwoods, recessed lighting/light fixtures throughout. There's a large attic and spacious unfinished basement great for storage, a laundry area, access to the one-car garage and off-street parking. Close to Cambridge/Boston, steps to public transport, shops, parks and restaurants.
Location
State MA
County Middlesex
Zoning SC
Direction School St to Fairview, on the corner of Stults St
Rooms
Basement Full, Walk-Out Access, Concrete, Unfinished
Primary Bedroom Level Second
Kitchen Bathroom - Full, Flooring - Hardwood, Dining Area, Countertops - Stone/Granite/Solid, Kitchen Island, Deck - Exterior, Exterior Access, Open Floorplan, Recessed Lighting, Remodeled, Stainless Steel Appliances, Wine Chiller, Gas Stove, Lighting - Pendant
Interior
Interior Features Ceiling - Coffered, Bonus Room, Entry Hall, Living/Dining Rm Combo
Heating Central, Forced Air, Natural Gas, Fireplace
Cooling Central Air
Flooring Tile, Hardwood, Flooring - Hardwood
Fireplaces Number 1
Appliance Disposal, Microwave, Freezer, Washer, Dryer, ENERGY STAR Qualified Refrigerator, Wine Refrigerator, ENERGY STAR Qualified Dishwasher, Range - ENERGY STAR, Oven - ENERGY STAR, Electric Water Heater, Plumbed For Ice Maker, Utility Connections for Gas Range, Utility Connections for Gas Oven, Utility Connections for Electric Dryer
Laundry Electric Dryer Hookup, Washer Hookup, In Basement
Exterior
Garage Spaces 1.0
Community Features Public Transportation, Shopping, Park
Utilities Available for Gas Range, for Gas Oven, for Electric Dryer, Washer Hookup, Icemaker Connection
Waterfront false
Roof Type Shingle
Total Parking Spaces 1
Garage Yes
Building
Lot Description Corner Lot
Foundation Concrete Perimeter
Sewer Public Sewer
Water Public
Schools
Elementary Schools Wellington
Middle Schools Chenery
High Schools Belmont High
Others
Senior Community false
Read Less
Want to know what your home might be worth? Contact us for a FREE valuation!

Our team is ready to help you sell your home for the highest possible price ASAP
Bought with Lance Li • Compass






