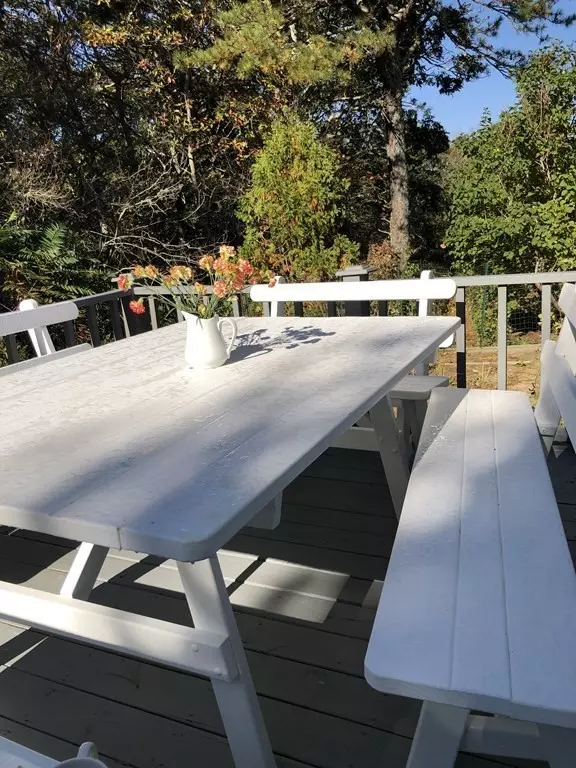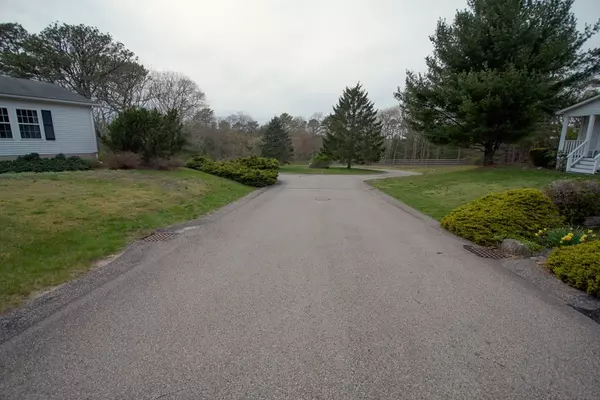$245,000
$270,000
9.3%For more information regarding the value of a property, please contact us for a free consultation.
33 Headlands Drive Plymouth, MA 02360
3 Beds
2 Baths
1,680 SqFt
Key Details
Sold Price $245,000
Property Type Mobile Home
Sub Type Mobile Home
Listing Status Sold
Purchase Type For Sale
Square Footage 1,680 sqft
Price per Sqft $145
Subdivision Long Pond Village - 55+ Community
MLS Listing ID 73102019
Sold Date 06/23/23
Bedrooms 3
Full Baths 2
HOA Fees $1,230
HOA Y/N true
Year Built 1987
Tax Year 2023
Property Description
Welcome to Long Pond Village an active over 55+ community with a location that is convenient and close to Cape Cod and about an hour from Boston and Providence. This large spacious 1680 sq ft. home is perfect for entertaining and can house several guests anytime of year! The home has 3 large bedrooms, 2 full baths, oversized living room w/cathedral ceiling, newer carpet and a light and bright dining room w/hardwood floor, kitchen has been updated with new appliances. oversized shed, newer heating system and water heater, new plush carpets in Master and bedroom 2, Anderson Windows w/lifetime warranty. The home is situated on one of the largest and most private lots in the park. The large lot and property is located at the end of a beautiful cul-de-sac and is neighbor to Little Herring Pond on the right where you can enjoy seasonal views along with a backyard view of overgrown cranberry bogs and Herring River! Welcome Home
Location
State MA
County Plymouth
Zoning R20M
Direction Rte3,Ext3,Herring Pd Rd,R onto Long Pond Rd,L Stone Dr. Take R- Last house on L before Cul-de-sac
Rooms
Primary Bedroom Level First
Dining Room Cathedral Ceiling(s), Flooring - Wall to Wall Carpet, Open Floorplan
Interior
Interior Features Den
Heating Forced Air, Natural Gas
Cooling Window Unit(s)
Flooring Wood, Vinyl, Carpet, Wood Laminate, Flooring - Hardwood
Appliance Oven, Dishwasher, Electric Water Heater, Utility Connections for Electric Range, Utility Connections for Gas Dryer
Exterior
Exterior Feature Rain Gutters, Storage, Garden
Community Features Shopping, Tennis Court(s), Park, Walk/Jog Trails, Golf, Medical Facility, Conservation Area, Highway Access, House of Worship
Utilities Available for Electric Range, for Gas Dryer
Waterfront false
Waterfront Description Beach Front, Stream, Ocean, 0 to 1/10 Mile To Beach, Beach Ownership(Public)
View Y/N Yes
View Scenic View(s)
Roof Type Shingle
Total Parking Spaces 4
Garage No
Building
Lot Description Corner Lot, Wooded
Foundation Block, Slab
Sewer Private Sewer
Water Well
Others
Senior Community true
Acceptable Financing Lender Approval Required
Listing Terms Lender Approval Required
Read Less
Want to know what your home might be worth? Contact us for a FREE valuation!

Our team is ready to help you sell your home for the highest possible price ASAP
Bought with Patricia McEachern • Century 21 Tassinari & Assoc.






