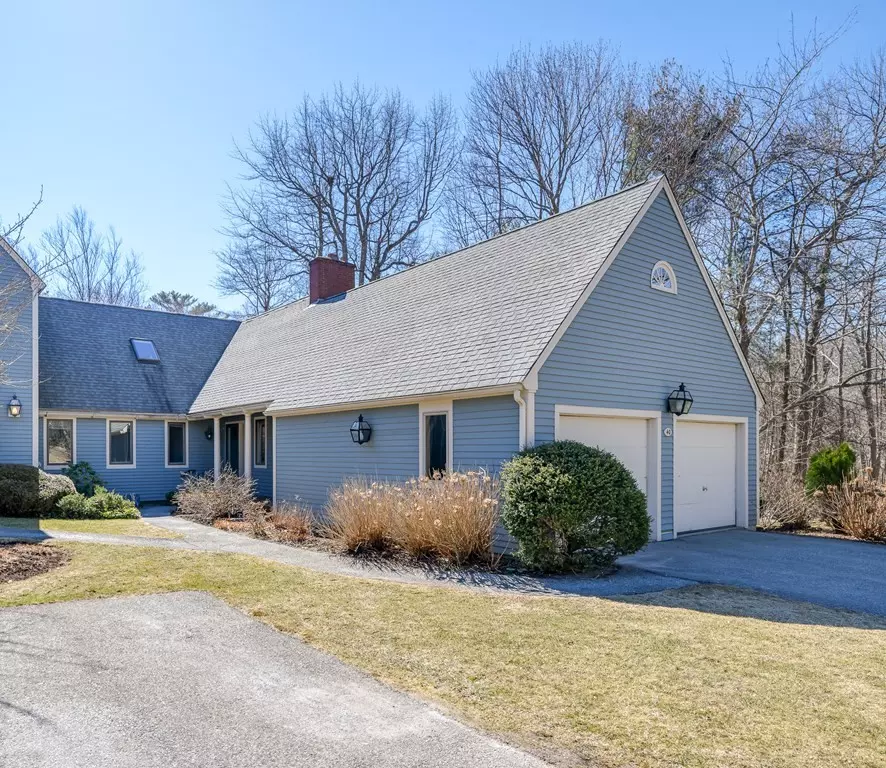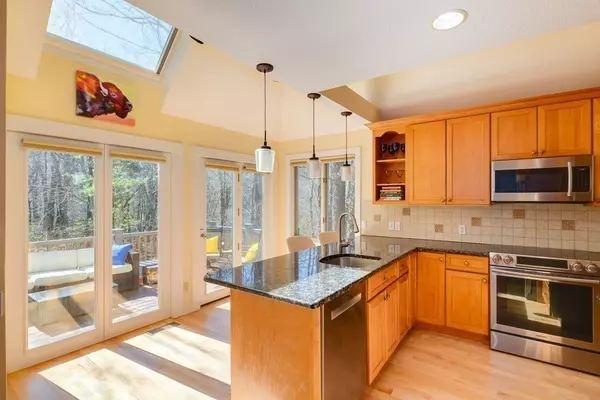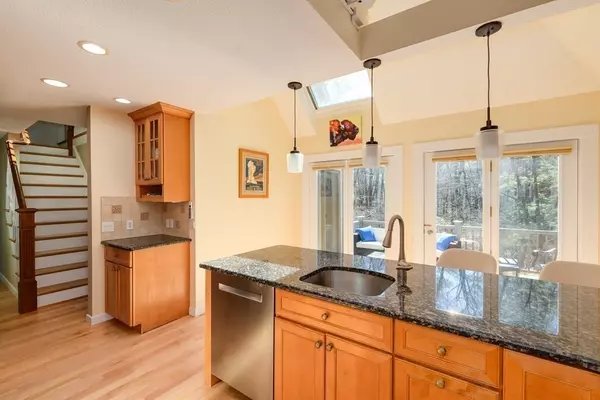$850,000
$895,000
5.0%For more information regarding the value of a property, please contact us for a free consultation.
100 Pond St #40 Cohasset, MA 02025
3 Beds
3.5 Baths
2,838 SqFt
Key Details
Sold Price $850,000
Property Type Condo
Sub Type Condominium
Listing Status Sold
Purchase Type For Sale
Square Footage 2,838 sqft
Price per Sqft $299
MLS Listing ID 73087586
Sold Date 06/28/23
Bedrooms 3
Full Baths 3
Half Baths 1
HOA Fees $629/mo
HOA Y/N true
Year Built 1984
Annual Tax Amount $7,805
Tax Year 2023
Property Description
Welcome to 100 Pond Street. Move into this spacious condominium in Cohasset and enjoy maximum convenience with minimum maintenance. This wooded complex has a convenient yet private location with quick access to the Village, Sandy Beach, Whitney and Thayer Woods nature reserve, the Commuter Rail and 3A. Beautiful end unit with gleaming hardwood floors, fireplace, skylights, vaulted ceilings, privacy and natural light galore. Two decks; one off of the living room and the other with access through both the kitchen and the main bedroom. The large main bedroom with walk in closet is on the first level and the main bathroom is complete with double sinks, double vanities and oversized shower. Two additional bedrooms with large closets. Multiple office and loft areas are perfect for remote working, reading nooks or crafting rooms. Welcome home !
Location
State MA
County Norfolk
Zoning RES
Direction Route 3A to Pond Street, right into 100 Pond Condominiums, keep left at the fork Unit 40 on right
Rooms
Basement Y
Dining Room Flooring - Wood
Kitchen Skylight, Vaulted Ceiling(s), Flooring - Wood, Countertops - Stone/Granite/Solid, Deck - Exterior, Recessed Lighting, Lighting - Pendant
Interior
Interior Features Bathroom - Half, 1/4 Bath, Home Office
Heating Forced Air, Electric Baseboard, Oil
Cooling Central Air
Flooring Wood, Tile, Carpet, Flooring - Stone/Ceramic Tile, Flooring - Wall to Wall Carpet
Fireplaces Number 1
Fireplaces Type Living Room
Appliance Range, Dishwasher, Microwave, Refrigerator, Washer, Dryer, Tank Water Heater, Utility Connections for Electric Range, Utility Connections for Electric Oven, Utility Connections for Electric Dryer
Laundry In Unit, Washer Hookup
Exterior
Garage Spaces 1.0
Fence Invisible
Community Features Public Transportation, Shopping, Tennis Court(s), Park, Conservation Area, Public School
Utilities Available for Electric Range, for Electric Oven, for Electric Dryer, Washer Hookup
Waterfront Description Beach Front, Harbor, Ocean, 1 to 2 Mile To Beach
Roof Type Shingle
Total Parking Spaces 1
Garage Yes
Building
Story 3
Sewer Public Sewer
Water Public
Schools
Elementary Schools Osgood/Deerhill
Middle Schools Cms
High Schools Chs
Others
Pets Allowed Yes
Senior Community false
Read Less
Want to know what your home might be worth? Contact us for a FREE valuation!

Our team is ready to help you sell your home for the highest possible price ASAP
Bought with Betsy Cornell • Compass





