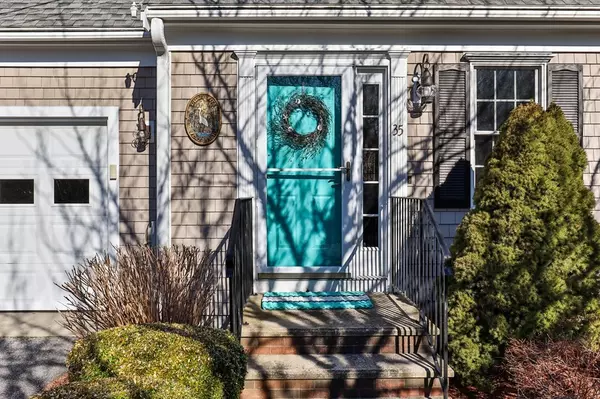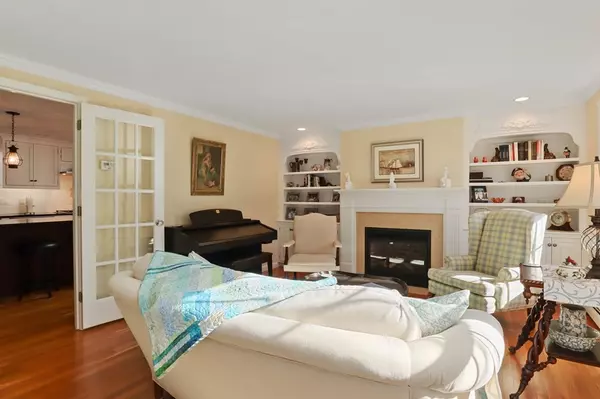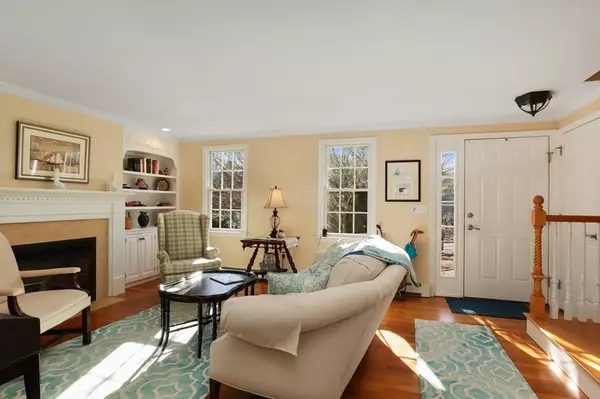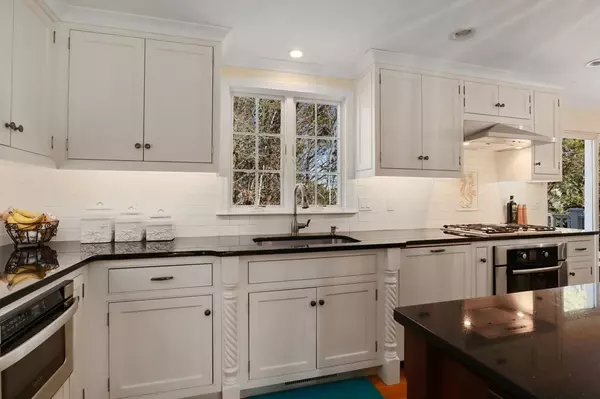$1,300,000
$1,299,000
0.1%For more information regarding the value of a property, please contact us for a free consultation.
35 Port View Rd Chatham, MA 02653
2 Beds
2.5 Baths
1,660 SqFt
Key Details
Sold Price $1,300,000
Property Type Single Family Home
Sub Type Single Family Residence
Listing Status Sold
Purchase Type For Sale
Square Footage 1,660 sqft
Price per Sqft $783
MLS Listing ID 72942552
Sold Date 05/18/22
Style Cape
Bedrooms 2
Full Baths 2
Half Baths 1
HOA Y/N false
Year Built 2000
Annual Tax Amount $3,725
Tax Year 2022
Lot Size 10,018 Sqft
Acres 0.23
Property Description
Every once in awhile the perfect Chatham retreat makes its debut. Impeccably cared for inside and out, this home exudes charm and attention to detail. Customization is the word that comes to mind. The living room is awash with sunlight and features a gas fireplace and bookcases and cabinets designed and built by Stello Construction. Gleaming hardwood floors lead the way to a fabulous kitchen with granite countertops, custom built cabinetry, recessed lighting and carefully chosen light fixtures and chandelier. The dining area is complete with wet bar and wine cooler for entertaining. A spacious first floor primary bedroom with en suite bath creates a private retreat and a tasteful powder room and 1st floor laundry combine convenience with charm. A stairway with tailor made banister leads the way to the 2nd floor bedroom, fabulous family room,den and bath. An unfinished bonus room awaits your imagination. A fenced yard is complete with deck, patio, outdoor shower, and sprinkler system.
Location
State MA
County Barnstable
Area South Chatham
Zoning R20
Direction Route 28 to Cockle Cove Rd., Cockle Cove Rd to Right on Taylor's Pond Rd., Right onto Port View Rd.
Rooms
Family Room Ceiling Fan(s), Flooring - Hardwood, Cable Hookup, High Speed Internet Hookup, Open Floorplan, Lighting - Overhead
Basement Full, Interior Entry, Garage Access, Concrete, Unfinished
Primary Bedroom Level First
Kitchen Flooring - Hardwood, Dining Area, Countertops - Stone/Granite/Solid, Kitchen Island, Wet Bar, Cabinets - Upgraded, Recessed Lighting, Stainless Steel Appliances, Wine Chiller, Gas Stove, Lighting - Pendant, Lighting - Overhead
Interior
Interior Features Bathroom - Full, Bathroom - With Shower Stall, Closet, Lighting - Overhead, Cable Hookup, Den, Bonus Room, Sitting Room, Internet Available - DSL
Heating Forced Air, Natural Gas
Cooling Central Air
Flooring Wood, Tile, Flooring - Hardwood
Fireplaces Number 1
Fireplaces Type Living Room
Appliance Range, Dishwasher, Disposal, Microwave, Refrigerator, Washer, Dryer, Gas Water Heater, Plumbed For Ice Maker, Utility Connections for Gas Range, Utility Connections for Electric Dryer
Laundry First Floor, Washer Hookup
Exterior
Exterior Feature Rain Gutters, Sprinkler System, Outdoor Shower
Garage Spaces 1.0
Fence Fenced/Enclosed, Fenced
Community Features Shopping, Medical Facility, Public School
Utilities Available for Gas Range, for Electric Dryer, Washer Hookup, Icemaker Connection, Generator Connection
Waterfront Description Beach Front, Ocean, Beach Ownership(Public)
Roof Type Shingle
Total Parking Spaces 2
Garage Yes
Building
Lot Description Level
Foundation Concrete Perimeter
Sewer Private Sewer
Water Public
Others
Senior Community false
Read Less
Want to know what your home might be worth? Contact us for a FREE valuation!

Our team is ready to help you sell your home for the highest possible price ASAP
Bought with Kathleen Phelan • Compass






