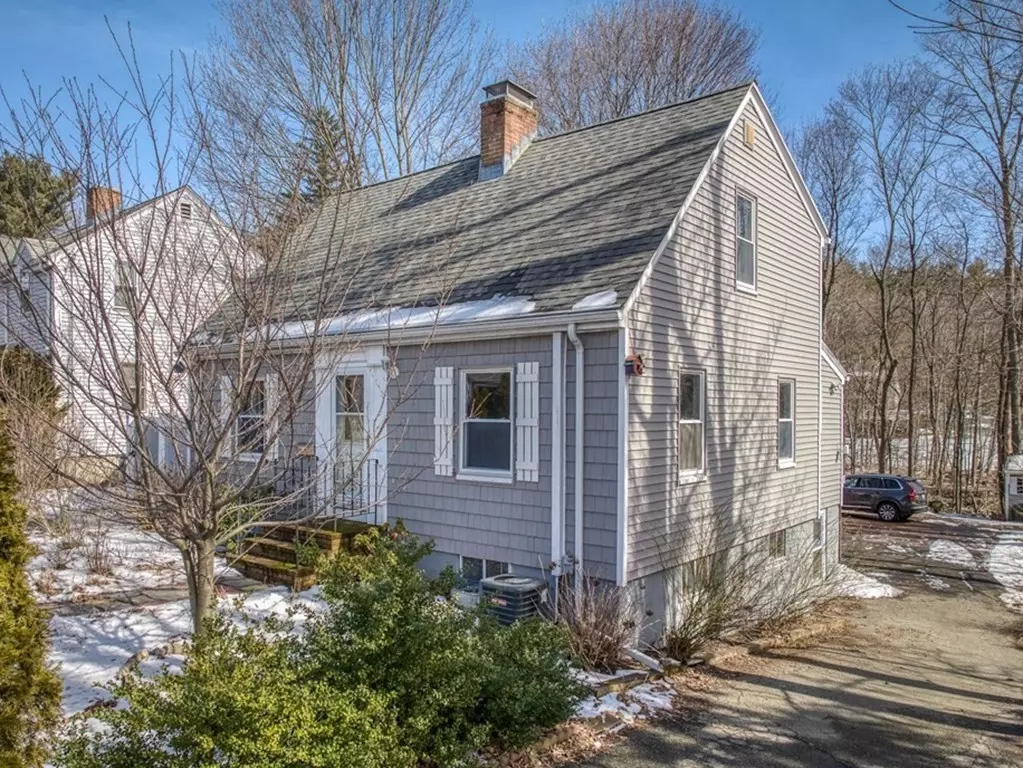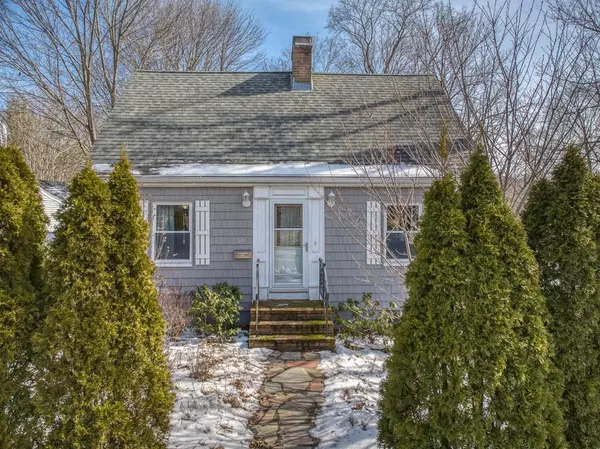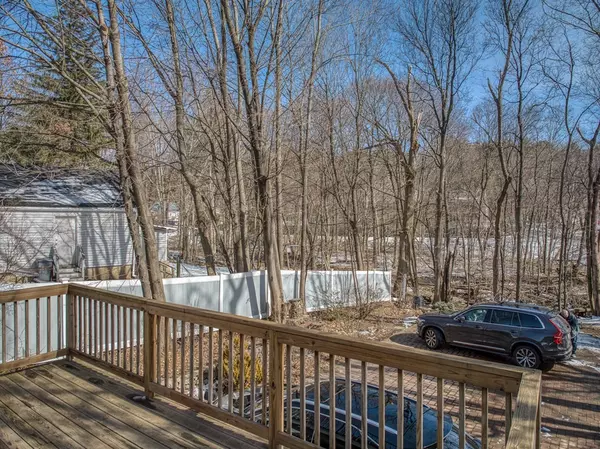$780,000
$770,000
1.3%For more information regarding the value of a property, please contact us for a free consultation.
509 Lexington St Waltham, MA 02452
3 Beds
2 Baths
1,749 SqFt
Key Details
Sold Price $780,000
Property Type Single Family Home
Sub Type Single Family Residence
Listing Status Sold
Purchase Type For Sale
Square Footage 1,749 sqft
Price per Sqft $445
MLS Listing ID 73084825
Sold Date 04/24/23
Style Cape
Bedrooms 3
Full Baths 2
HOA Y/N false
Year Built 1942
Annual Tax Amount $5,099
Tax Year 2023
Lot Size 0.290 Acres
Acres 0.29
Property Description
Don't miss this 2016 TOTALLY RENOVATED Cape set on a lovely peaceful lot w/ a wonderfully unique stream! Gorgeous granite kitchen w/stainless appliances & large peninsula, 2 ceramic bathrooms, large masonry fireplaced living, formal dining, family room w/ view of the rear yard & 2 finished lower level rooms w/ fireplace/handy walk-out. Features include hardwood flooring, C/A, huge rear deck perfect for entertaining, 2 driveways, wonderful landscaping w/ numerous plantings/perennials, large rear yard w/ access to a lovely stream & handy shed. Walk to public transportation, shops, brand new $375 million dollar Waltham High School, Chapel Hill/Chauncy Hall Private School, Waltham Family YMCA & just over a mile to the highly ranked BENTLEY University! Nearby parks include Prospect Hill Park, Leary Field, Bradford Drake Playground, Storer Conservation & walking/hiking trails in adjacent Chester Brook Woods. Easy access to many major driving routes with quick access to Cambridge & Boston!
Location
State MA
County Middlesex
Zoning 1
Direction Main St to Lexington St
Rooms
Family Room Flooring - Hardwood, Exterior Access, Remodeled
Basement Full, Partially Finished, Walk-Out Access, Interior Entry
Primary Bedroom Level Second
Dining Room Flooring - Wood, Remodeled
Kitchen Flooring - Hardwood, Dining Area, Countertops - Stone/Granite/Solid, Remodeled, Stainless Steel Appliances, Gas Stove, Peninsula
Interior
Interior Features Home Office, Finish - Sheetrock
Heating Hot Water, Natural Gas, Fireplace(s)
Cooling Central Air
Flooring Wood, Carpet, Flooring - Wall to Wall Carpet
Fireplaces Number 2
Fireplaces Type Living Room
Appliance Range, Dishwasher, Disposal, Microwave, Refrigerator, Gas Water Heater, Tank Water Heater, Utility Connections for Gas Range
Laundry In Basement
Exterior
Exterior Feature Rain Gutters, Storage, Garden
Community Features Public Transportation, Shopping, Pool, Walk/Jog Trails, Golf, Medical Facility, Conservation Area, Highway Access, House of Worship, Private School, Public School, T-Station, University
Utilities Available for Gas Range
Waterfront false
Waterfront Description Stream
Roof Type Shingle
Total Parking Spaces 6
Garage No
Building
Lot Description Corner Lot, Wooded, Level
Foundation Concrete Perimeter
Sewer Public Sewer
Water Public
Others
Senior Community false
Read Less
Want to know what your home might be worth? Contact us for a FREE valuation!

Our team is ready to help you sell your home for the highest possible price ASAP
Bought with Herby Charmant • Redfin Corp.






