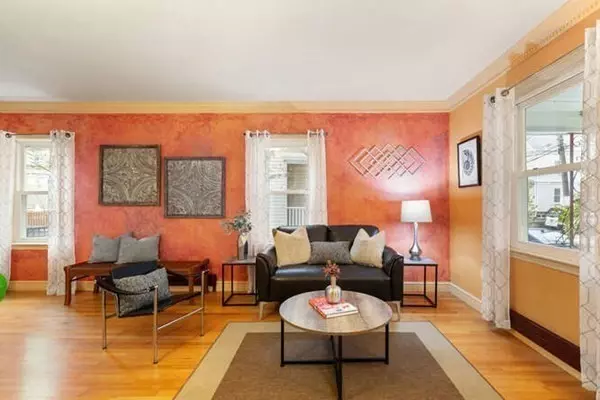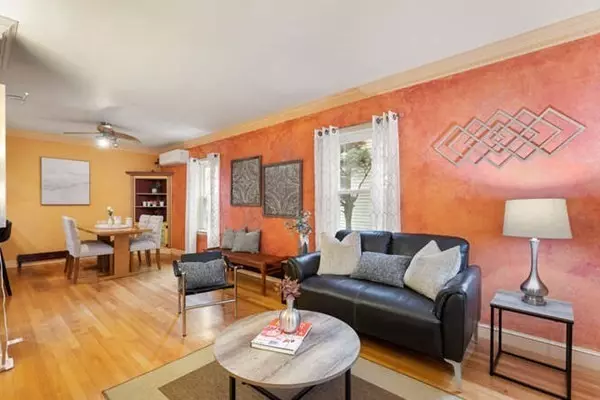$1,038,000
$949,999
9.3%For more information regarding the value of a property, please contact us for a free consultation.
29 Clayton Ave Medford, MA 02155
3 Beds
2.5 Baths
2,200 SqFt
Key Details
Sold Price $1,038,000
Property Type Single Family Home
Sub Type Single Family Residence
Listing Status Sold
Purchase Type For Sale
Square Footage 2,200 sqft
Price per Sqft $471
MLS Listing ID 73106926
Sold Date 06/29/23
Style Colonial
Bedrooms 3
Full Baths 2
Half Baths 1
HOA Y/N false
Year Built 1897
Annual Tax Amount $6,616
Tax Year 2023
Lot Size 3,049 Sqft
Acres 0.07
Property Description
South Medford location steps to Ball Sq. Somerville. Enjoy restaurants, coffee shops, bakery & brand new Greenline MBTA train station. This lovely home offers 3 lvls of living space PLUS heated lower-level workshop area. Open plan for kitchen, living & dining area plus large family room. Breakfast bar peninsula overlooks great kitchen w/maple cabinets, gas cooking, solid surface counter tops & stainless-steel appliances. Second fl. offers 2 bedrooms & a stylish bath w/floating vanity & elegant soaking tub. Top fl. primary suite features mini-split for heating/cooling & reclaimed southern yellow pine flooring. ¾ bath features a gorgeous tiled walk-in shower w/rain head, Grohe fixtures & glass wall. Both 2nd & 3rd floor bath have heated tile floors & thermostatic shower controls. Systems incl. high efficiency heat/hot water, mini-splits, solar panels & metal roof! Outdoors you will find an inviting front porch & a lovely fenced-in back yard oasis w/fruit & veg gardens and fruiting trees.
Location
State MA
County Middlesex
Zoning R
Direction From Broadway take a right on Alfred Street and a right on Clayton Ave.
Rooms
Family Room Flooring - Wall to Wall Carpet, Deck - Exterior, Exterior Access, Lighting - Overhead
Basement Full, Interior Entry, Unfinished
Primary Bedroom Level Third
Dining Room Ceiling Fan(s), Closet/Cabinets - Custom Built, Flooring - Wood, Breakfast Bar / Nook, Open Floorplan, Wine Chiller, Lighting - Overhead, Crown Molding
Kitchen Flooring - Wood, Window(s) - Bay/Bow/Box, Countertops - Stone/Granite/Solid, Cabinets - Upgraded, Open Floorplan, Recessed Lighting, Stainless Steel Appliances, Gas Stove, Peninsula, Lighting - Overhead
Interior
Heating Baseboard, Hot Water, Natural Gas, Electric, Ductless
Cooling Dual, Ductless
Flooring Tile, Carpet, Laminate, Hardwood, Pine
Appliance Range, Dishwasher, Disposal, Microwave, Refrigerator, Freezer, Washer, Dryer, Wine Refrigerator, Gas Water Heater, Utility Connections for Gas Range, Utility Connections for Gas Dryer
Laundry Flooring - Stone/Ceramic Tile, Gas Dryer Hookup, Lighting - Overhead, Second Floor, Washer Hookup
Exterior
Exterior Feature Garden
Fence Fenced
Community Features Public Transportation, Shopping, Park, Walk/Jog Trails, T-Station, University
Utilities Available for Gas Range, for Gas Dryer, Washer Hookup
Roof Type Metal
Total Parking Spaces 2
Garage No
Building
Foundation Stone
Sewer Public Sewer
Water Public
Others
Senior Community false
Read Less
Want to know what your home might be worth? Contact us for a FREE valuation!

Our team is ready to help you sell your home for the highest possible price ASAP
Bought with Denman Drapkin Group • Compass






