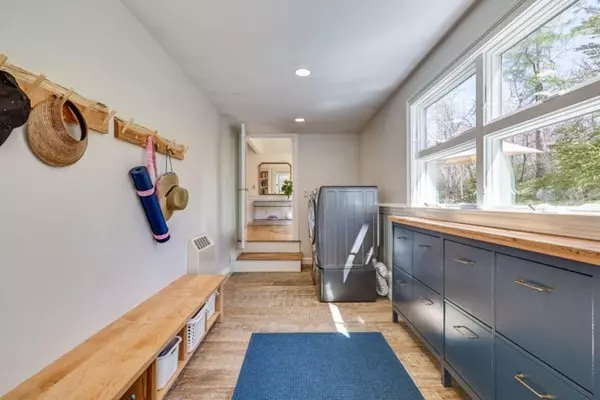$1,325,000
$1,250,000
6.0%For more information regarding the value of a property, please contact us for a free consultation.
32 Ridgewood Road Orleans, MA 02653
4 Beds
3.5 Baths
3,588 SqFt
Key Details
Sold Price $1,325,000
Property Type Single Family Home
Sub Type Single Family Residence
Listing Status Sold
Purchase Type For Sale
Square Footage 3,588 sqft
Price per Sqft $369
MLS Listing ID 73111037
Sold Date 06/30/23
Style Colonial
Bedrooms 4
Full Baths 3
Half Baths 1
HOA Y/N false
Year Built 1972
Annual Tax Amount $5,432
Tax Year 2023
Lot Size 0.510 Acres
Acres 0.51
Property Description
Welcome to South Orleans and this stunning 4 bedroom colonial, surrounded by nature. Perched above a quiet cul de sac, this well maintained home has over 3,500 sq ft of living space spread across 3 levels. Enter the first floor through an inviting farmers porch or mud room & 2 car garage. The main level has a full bathroom, beautiful wood floors flowing throughout multiple living spaces, including the living room, a sitting room with fireplace and an updated kitchen. A light filled dining area with fireplace completes the first floor. On the second floor you'll find the generously sized primary bedroom with fireplace, walk in closest and en suite bathroom, with steam shower. Three more ample sized bedrooms and a full bath round out the upper level. The finished lower level is the perfect escape, currently set up as a media space. Downstairs is a half bath, storage & mechanics. The home is heated by a brand new Navien tankless, natural gas, hot water boiler and cooled by central air.
Location
State MA
County Barnstable
Zoning R
Direction Namequoit Rd right on Heritage Dr. left on Ridgewood Rd. #32 at the end on the left.
Rooms
Basement Full, Finished, Interior Entry, Garage Access
Interior
Heating Baseboard
Cooling Central Air
Fireplaces Number 3
Exterior
Garage Spaces 2.0
Waterfront Description Beach Front, Bay, 1/2 to 1 Mile To Beach
Total Parking Spaces 2
Garage Yes
Building
Foundation Concrete Perimeter
Sewer Public Sewer, Inspection Required for Sale
Water Public
Others
Senior Community false
Read Less
Want to know what your home might be worth? Contact us for a FREE valuation!

Our team is ready to help you sell your home for the highest possible price ASAP
Bought with Suzanne Newton • Kinlin Grover Compass






