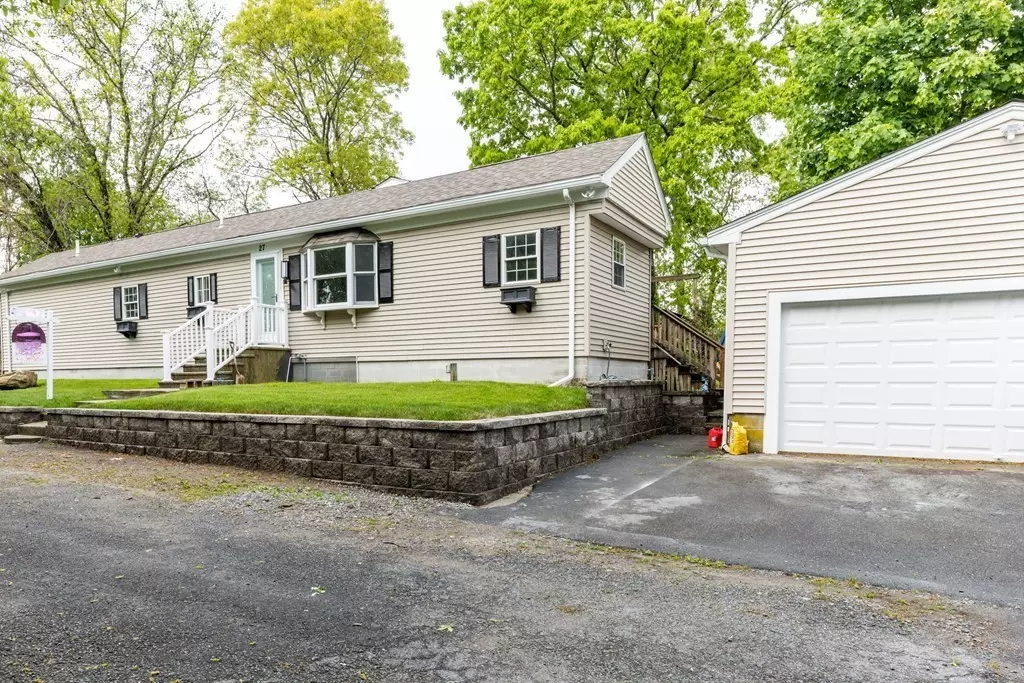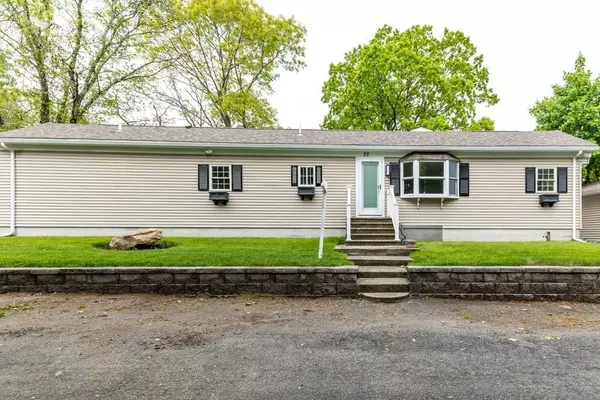$460,000
$459,900
For more information regarding the value of a property, please contact us for a free consultation.
27 Crowell St Acushnet, MA 02743
3 Beds
2 Baths
1,309 SqFt
Key Details
Sold Price $460,000
Property Type Single Family Home
Sub Type Single Family Residence
Listing Status Sold
Purchase Type For Sale
Square Footage 1,309 sqft
Price per Sqft $351
MLS Listing ID 73114766
Sold Date 06/30/23
Style Ranch
Bedrooms 3
Full Baths 2
HOA Y/N false
Year Built 1971
Annual Tax Amount $2,848
Tax Year 2023
Lot Size 9,583 Sqft
Acres 0.22
Property Description
This spacious 3 bedroom, 2 full bathroom Ranch style home has been totally remodeled. Gorgeous kitchen with quartz counters and tile back splash. Very high-end Energy Star stainless appliances, an amazing top quality fridge and a high end very energy efficient wall mounted furnace. Laundry room with washer and dryer. The focal point of this home is the very large living room with beautiful, beamed cathedral ceiling. The Main bedroom has a huge walk-in closet and private full bath. In addition, there is an office with a closet. The property offers a 2 bay garage and 2 driveways. Located at the end of a dead-end street for lots of privacy. The workmanship throughout is all top quality, as is typical of this builder. Beautiful wall in front adds the curb appeal of this stunning remodeled home. the seller is offering a one-year home warranty as he does on all of his homes. You don't want to miss this gem of a home.
Location
State MA
County Bristol
Zoning 1
Direction So. Main to Lawson left on Crowell Last house on left
Rooms
Primary Bedroom Level First
Dining Room Recessed Lighting
Kitchen Closet/Cabinets - Custom Built, Flooring - Vinyl, Stainless Steel Appliances
Interior
Interior Features Office
Heating Central, Baseboard, Propane
Cooling None
Flooring Tile, Carpet, Flooring - Wall to Wall Carpet
Appliance Range, Dishwasher, Microwave, Refrigerator, Washer, Dryer, Cooktop, Range - ENERGY STAR, Propane Water Heater, Utility Connections for Electric Range, Utility Connections for Electric Oven, Utility Connections for Electric Dryer
Laundry Electric Dryer Hookup, Washer Hookup, First Floor
Exterior
Exterior Feature Rain Gutters, Storage
Garage Spaces 2.0
Fence Fenced/Enclosed
Community Features Shopping, Park, Laundromat, Private School, Public School, Other
Utilities Available for Electric Range, for Electric Oven, for Electric Dryer, Washer Hookup
Waterfront false
Roof Type Shingle
Total Parking Spaces 5
Garage Yes
Building
Foundation Block, Slab
Sewer Private Sewer
Water Public
Others
Senior Community false
Read Less
Want to know what your home might be worth? Contact us for a FREE valuation!

Our team is ready to help you sell your home for the highest possible price ASAP
Bought with Ryan Mauricio • Keller Williams South Watuppa






