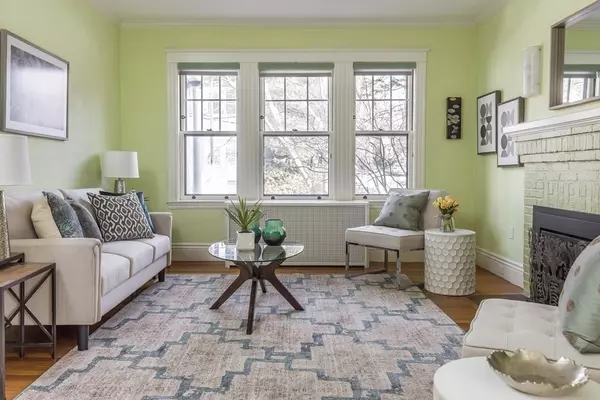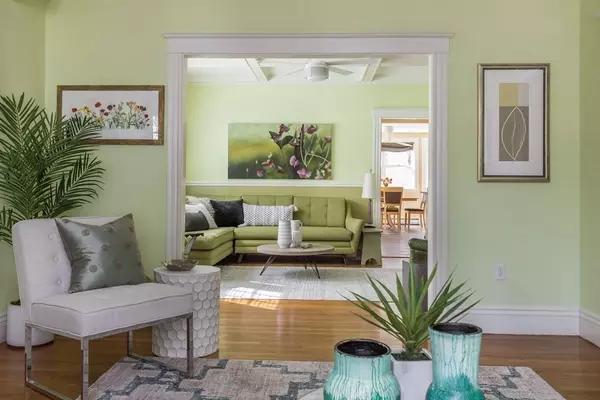$1,381,000
$1,150,000
20.1%For more information regarding the value of a property, please contact us for a free consultation.
89 Stearns Road #1 Brookline, MA 02445
2 Beds
2 Baths
1,513 SqFt
Key Details
Sold Price $1,381,000
Property Type Condo
Sub Type Condominium
Listing Status Sold
Purchase Type For Sale
Square Footage 1,513 sqft
Price per Sqft $912
MLS Listing ID 73097063
Sold Date 06/30/23
Bedrooms 2
Full Baths 2
HOA Fees $265/mo
HOA Y/N true
Year Built 1915
Annual Tax Amount $6,372
Tax Year 2023
Property Description
This two bedroom two bath condo with 1,513 square feet is the perfect combination of layout, comfort, and convenience, and can easily be converted to a three bedroom. It boasts a spacious floor-through design with high ceilings, hardwood floors and a fantastic flow that is great for entertaining. The dine-in kitchen has a center island and there is a handy home office alcove. The two bedrooms can each accommodate a king size bed and the primary bedroom has an en-suite bathroom. Garage parking, central air, gas fireplace, in-unit laundry, and storage in the basement round out this package. The lovely private rear deck and shared patio add to the overall appeal of the property, and the dead end street is a nice change from the city bustle. A prime location in Coolidge Corner, close to the train, Lawrence School and Longwood Playground, Trader Joe's, Stop & Shop, Coolidge Corner Cinema, Longwood Medical, and tons of shops and restaurants. Offers due Tuesday, April 18th at Noon.
Location
State MA
County Norfolk
Area Coolidge Corner
Zoning RES
Direction St Paul Street to Stearns Road
Rooms
Basement Y
Primary Bedroom Level First
Kitchen Dining Area
Interior
Heating Baseboard, Hot Water, Natural Gas, Radiant, Ductless
Cooling Ductless
Flooring Tile, Hardwood
Fireplaces Number 1
Appliance Range, Dishwasher, Disposal, Refrigerator, Washer, Dryer, Gas Water Heater, Tank Water Heater, Utility Connections for Gas Range, Utility Connections for Electric Dryer
Laundry First Floor, In Unit, Washer Hookup
Exterior
Exterior Feature Garden
Garage Spaces 1.0
Community Features Public Transportation, Shopping, Pool, Tennis Court(s), Park, Walk/Jog Trails, Medical Facility, Laundromat, Highway Access, House of Worship, Private School, Public School, T-Station, University, Other
Utilities Available for Gas Range, for Electric Dryer, Washer Hookup
Roof Type Shingle
Garage Yes
Building
Story 1
Sewer Public Sewer
Water Public
Others
Pets Allowed Yes
Senior Community false
Read Less
Want to know what your home might be worth? Contact us for a FREE valuation!

Our team is ready to help you sell your home for the highest possible price ASAP
Bought with Bonnie Lai • RE/MAX Unlimited






