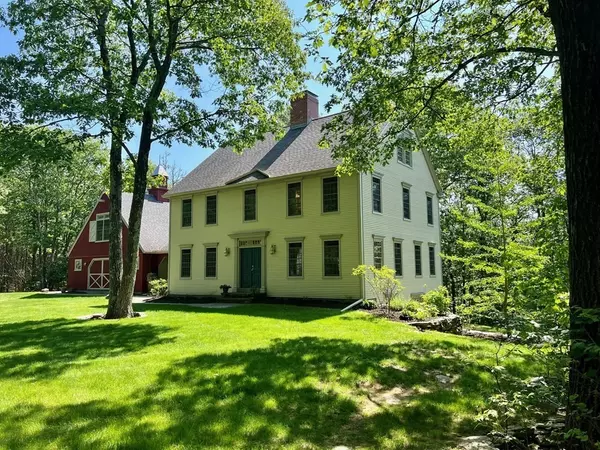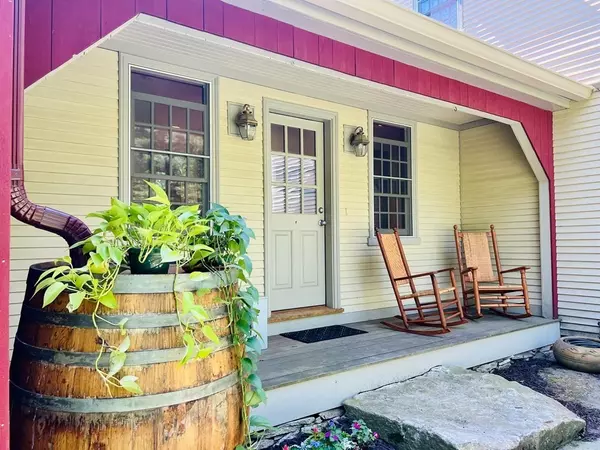$970,000
$770,000
26.0%For more information regarding the value of a property, please contact us for a free consultation.
37 Laurel Hill Dr Leverett, MA 01054
4 Beds
2.5 Baths
3,900 SqFt
Key Details
Sold Price $970,000
Property Type Single Family Home
Sub Type Single Family Residence
Listing Status Sold
Purchase Type For Sale
Square Footage 3,900 sqft
Price per Sqft $248
MLS Listing ID 73117402
Sold Date 06/29/23
Style Colonial
Bedrooms 4
Full Baths 2
Half Baths 1
HOA Fees $137/ann
HOA Y/N true
Year Built 2006
Annual Tax Amount $13,452
Tax Year 2023
Lot Size 1.720 Acres
Acres 1.72
Property Description
This Classic Reproduction Colonial is a stunning piece of architecture that boasts an impressive 1.72-acre private location! A masterpiece, it features a rumford fireplace, custom cherry trim, & hardwood ash floors throughout the spacious floor plan. Featuring an open kitchen-DA-family room with access to a rear deck - it's the heart of the home. A living room, dining room,1/2 bath & laundry compete the main level. All 4 bedrooms are on the second floor, the main bedroom sports a tiled shower and separate soaking tub. The bonus room is multi purpose, perfect as a study, playroom etc. A walkout lower level with french doors leading out to a side yard and walk up attic are perfect locations for expansion. Amenities are many and include a 3 car garage,radiant and FHA heat,high speed fiber optic broadband network and more. Located within minutes of Amherst, Montague and Greenfield as well as Leverett center. A stunning example of timeless architecture - Meticulous! Matchless! Memorable!
Location
State MA
County Franklin
Zoning Res
Direction Chestnut Hill to Laurel Hill
Rooms
Family Room Flooring - Hardwood, French Doors, Open Floorplan
Basement Full, Walk-Out Access, Interior Entry, Radon Remediation System, Concrete, Unfinished
Primary Bedroom Level Second
Dining Room Flooring - Hardwood
Kitchen Flooring - Hardwood, Dining Area, Countertops - Stone/Granite/Solid, Kitchen Island, Cabinets - Upgraded, Deck - Exterior, Open Floorplan, Stainless Steel Appliances, Gas Stove
Interior
Interior Features Center Hall, Great Room, High Speed Internet
Heating Forced Air, Radiant, Propane
Cooling Central Air
Flooring Wood, Tile, Flooring - Hardwood
Fireplaces Number 1
Fireplaces Type Kitchen
Appliance Range, Dishwasher, Refrigerator, Washer, Dryer, Propane Water Heater
Laundry Main Level, First Floor
Exterior
Exterior Feature Rain Gutters, Garden, Stone Wall
Garage Spaces 3.0
Community Features Walk/Jog Trails, Conservation Area, Highway Access, House of Worship, Public School
View Y/N Yes
View Scenic View(s)
Roof Type Shingle
Total Parking Spaces 4
Garage Yes
Building
Lot Description Cul-De-Sac, Wooded, Gentle Sloping
Foundation Concrete Perimeter
Sewer Private Sewer
Water Private
Schools
Elementary Schools Leverett
Middle Schools Amherst Reg
High Schools Amherst Reg
Others
Senior Community false
Read Less
Want to know what your home might be worth? Contact us for a FREE valuation!

Our team is ready to help you sell your home for the highest possible price ASAP
Bought with Scott Rebmann • 5 College REALTORS® Northampton






