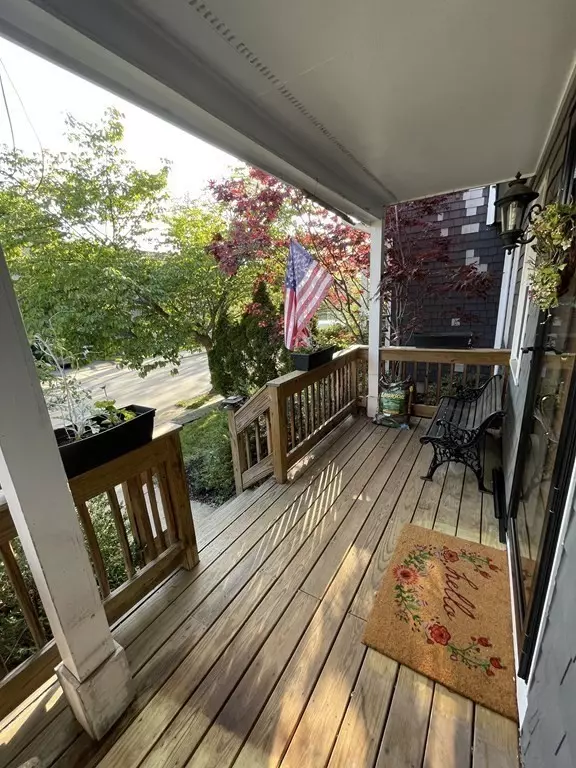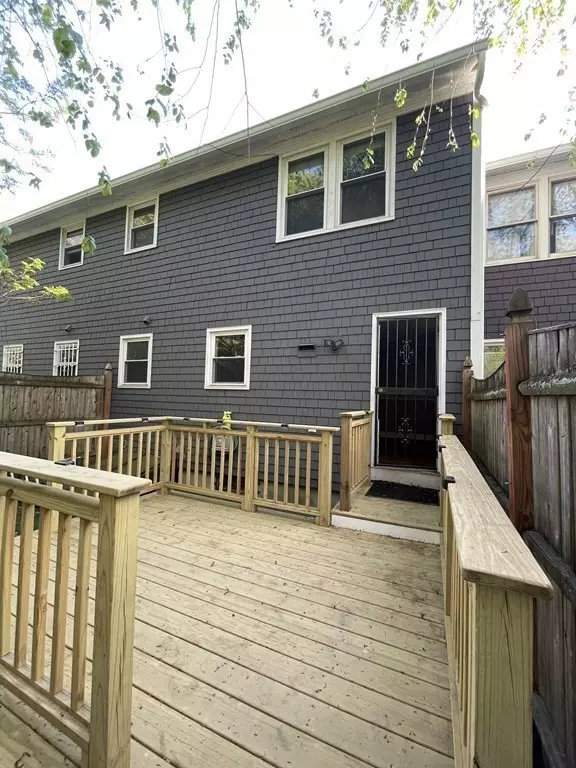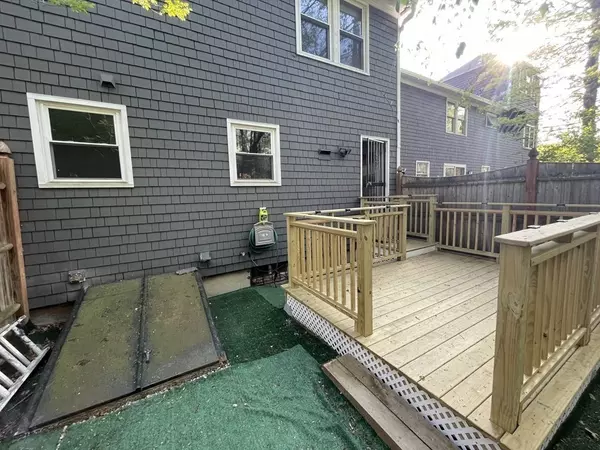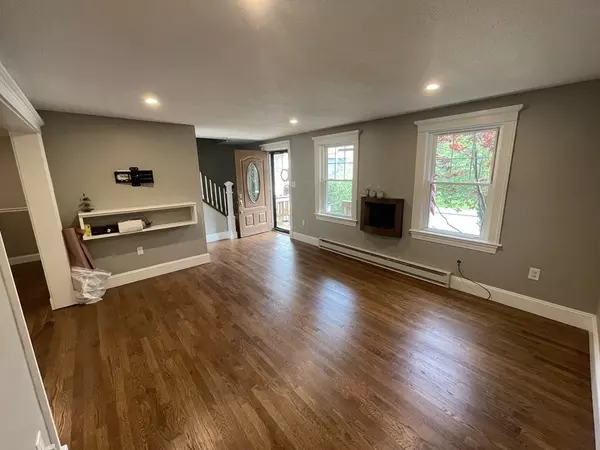$640,000
$675,000
5.2%For more information regarding the value of a property, please contact us for a free consultation.
71 Lawn #71 Boston, MA 02120
2 Beds
1.5 Baths
1,620 SqFt
Key Details
Sold Price $640,000
Property Type Condo
Sub Type Condominium
Listing Status Sold
Purchase Type For Sale
Square Footage 1,620 sqft
Price per Sqft $395
MLS Listing ID 73110550
Sold Date 07/06/23
Bedrooms 2
Full Baths 1
Half Baths 1
HOA Fees $287/mo
HOA Y/N true
Year Built 1986
Annual Tax Amount $4,688
Tax Year 2023
Property Description
Great triplex townhouse on back of Mission Hill on a nice quiet street, close to park and green line T station at bottom of hill, with plenty of street parking with shared off street parking spot available also. This unit features both a nice front porch and a private back deck in the fenced backyard. Updated kitchen with a small island to entertain guests, with half bath on first floor tucked away. Two bedrooms are on the second floor, plus a home office with its own closet so plenty of room for everything. Pulldown attic has tons of space and keeps house ventilated. Full basement area has tons of storage so it will not be cluttered with boxes and items and can be used for entertainment/living room/home theater, and not disturb sleepers on 2nd floor. Also has another bonus room with its own heating control. Laundry hookup is in basement plus a roughed in full bathroom was started long time ago. Great value for owner occupied buyer only, not to be used as rental unit.
Location
State MA
County Suffolk
Area Mission Hill
Zoning 102
Direction Lawn St.
Rooms
Basement Y
Primary Bedroom Level Second
Kitchen Flooring - Hardwood, Balcony / Deck, Pantry, Countertops - Stone/Granite/Solid, Kitchen Island, Exterior Access, Recessed Lighting, Remodeled, Stainless Steel Appliances, Lighting - Pendant, Lighting - Overhead
Interior
Interior Features Closet, Recessed Lighting, Closet - Double, Home Office, Bonus Room, Game Room, Internet Available - Broadband
Heating Electric Baseboard
Cooling None
Flooring Tile, Hardwood, Engineered Hardwood, Flooring - Wood, Flooring - Stone/Ceramic Tile
Appliance Range, Disposal, Microwave, Freezer, ENERGY STAR Qualified Refrigerator, Electric Water Heater, Utility Connections for Electric Range, Utility Connections for Electric Oven, Utility Connections for Electric Dryer
Laundry Electric Dryer Hookup, Washer Hookup, In Basement, In Unit
Exterior
Exterior Feature Decorative Lighting, Garden, Rain Gutters
Community Features Public Transportation, Park, Walk/Jog Trails, Medical Facility, House of Worship, Public School, T-Station
Utilities Available for Electric Range, for Electric Oven, for Electric Dryer, Washer Hookup
Waterfront false
Roof Type Shingle
Garage No
Building
Story 3
Sewer Public Sewer
Water Public
Others
Pets Allowed Yes w/ Restrictions
Senior Community false
Read Less
Want to know what your home might be worth? Contact us for a FREE valuation!

Our team is ready to help you sell your home for the highest possible price ASAP
Bought with Denman Drapkin Group • Compass






