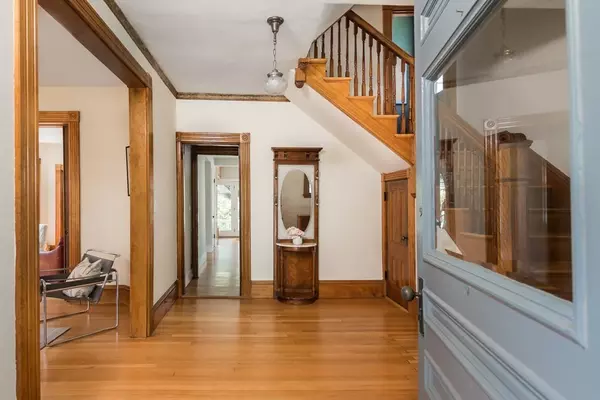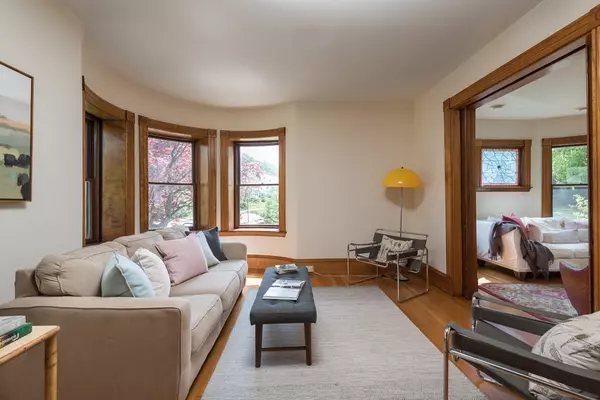$1,625,000
$1,649,000
1.5%For more information regarding the value of a property, please contact us for a free consultation.
95 Jason St Arlington, MA 02476
5 Beds
2.5 Baths
2,478 SqFt
Key Details
Sold Price $1,625,000
Property Type Single Family Home
Sub Type Single Family Residence
Listing Status Sold
Purchase Type For Sale
Square Footage 2,478 sqft
Price per Sqft $655
Subdivision Jason Heights
MLS Listing ID 73109922
Sold Date 07/12/23
Style Victorian
Bedrooms 5
Full Baths 2
Half Baths 1
HOA Y/N false
Year Built 1900
Annual Tax Amount $13,375
Tax Year 2023
Lot Size 8,276 Sqft
Acres 0.19
Property Description
Beautiful Victorian blends impeccable original craftsmanship with many 21st century updates, and includes a fabulous two-story detached barn/garage perfect for an accessory dwelling, private office, or many other uses! Enter through the gracious front foyer w soaring ceilings & coat closet or the rear mudroom w/ built-ins for your gear. 1st floor features a sun splashed eat-in white cabinet kitchen; cozy dining room (currently a TV room) w/ fireplace, butlers pantry, and pocket doors; a turreted living room; and1/2 bath. Upstairs the flexible floor plan offers 5 bedrooms, an office & two reno'd baths, one w/ laundry. Hardwood floors, detailed moldings, high ceilings, great light. Fabulous level fenced backyard w/ patio and gorgeous gardens, plus a covered wrap around porch for your rocking chair. Prime Jason Heights location strolling distance to Menotomy Rocks Park, Whole Foods, the magnificent new Arlington High School, Robbins library, coffee, restaurants, bike path, and more!
Location
State MA
County Middlesex
Zoning R1
Direction Use GPS. No parking on Jason in front of house; easiest to park on Norfolk.
Rooms
Basement Full, Interior Entry, Bulkhead, Sump Pump
Primary Bedroom Level Third
Dining Room Flooring - Hardwood
Kitchen Vaulted Ceiling(s), Flooring - Hardwood, Dining Area, Countertops - Stone/Granite/Solid, Cabinets - Upgraded, Exterior Access, Gas Stove
Interior
Interior Features Closet, Entrance Foyer, Office, Mud Room
Heating Baseboard, Steam, Natural Gas
Cooling Window Unit(s)
Flooring Hardwood, Flooring - Hardwood
Fireplaces Number 1
Fireplaces Type Dining Room
Appliance Range, Dishwasher, Disposal, Refrigerator, Freezer, Washer, Dryer, Gas Water Heater, Tank Water Heater, Utility Connections for Gas Range, Utility Connections for Gas Dryer
Laundry Second Floor
Exterior
Garage Spaces 2.0
Fence Fenced/Enclosed
Community Features Public Transportation, Shopping, Tennis Court(s), Park, Bike Path, Conservation Area, Highway Access
Utilities Available for Gas Range, for Gas Dryer
Roof Type Shingle
Total Parking Spaces 2
Garage Yes
Building
Lot Description Level
Foundation Stone
Sewer Public Sewer
Water Public
Schools
Elementary Schools Bishop
Middle Schools Gibbs/Ottoson
High Schools Arlington Hs
Others
Senior Community false
Read Less
Want to know what your home might be worth? Contact us for a FREE valuation!

Our team is ready to help you sell your home for the highest possible price ASAP
Bought with Max Dublin Team • Gibson Sotheby's International Realty






