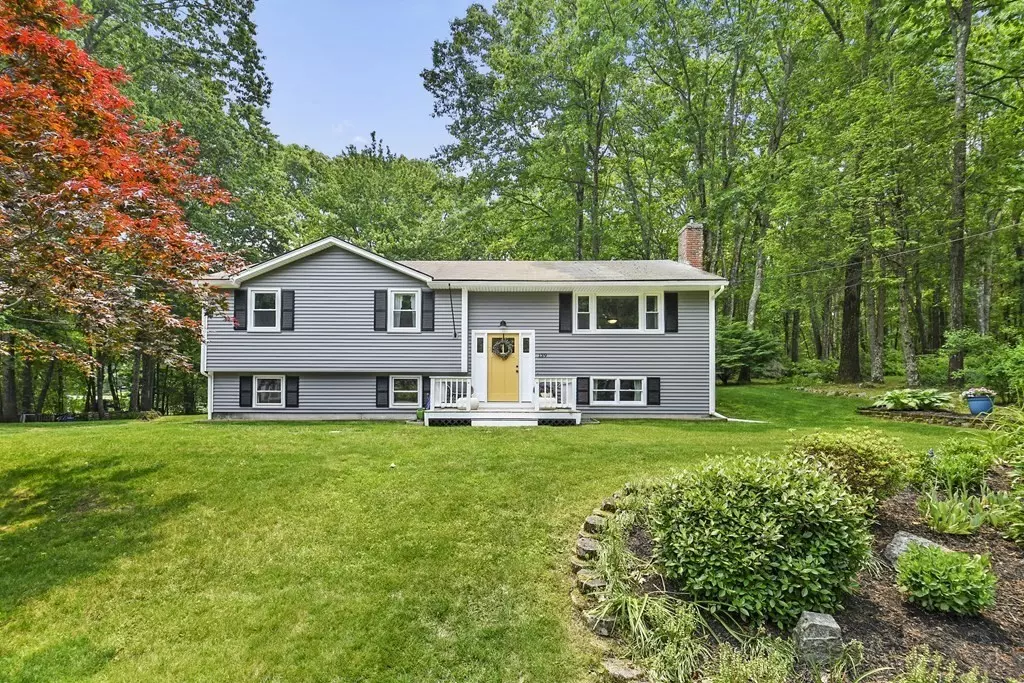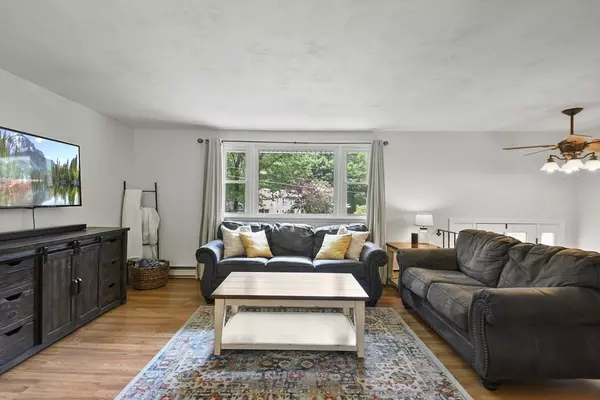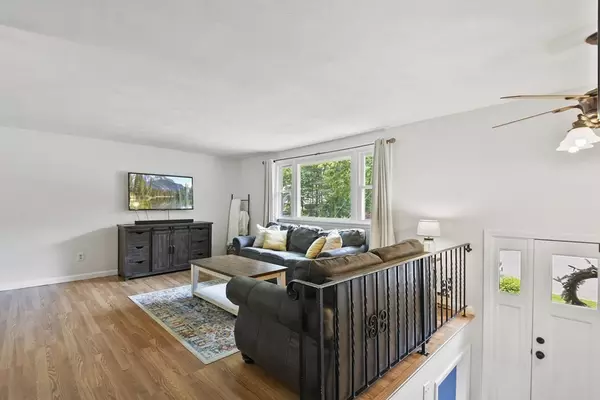$457,500
$439,900
4.0%For more information regarding the value of a property, please contact us for a free consultation.
139 Fort Sumter Drive Holden, MA 01520
3 Beds
2.5 Baths
1,685 SqFt
Key Details
Sold Price $457,500
Property Type Single Family Home
Sub Type Single Family Residence
Listing Status Sold
Purchase Type For Sale
Square Footage 1,685 sqft
Price per Sqft $271
MLS Listing ID 73121882
Sold Date 07/13/23
Bedrooms 3
Full Baths 2
Half Baths 1
HOA Y/N false
Year Built 1970
Annual Tax Amount $5,203
Tax Year 2023
Lot Size 0.530 Acres
Acres 0.53
Property Description
***SELLERS ACCEPTED A GREAT OFFER!! OPEN HOUSE CANCELLED!!Welcome home to this beautiful Split Entry nestled amongst a tree lined yard in cul-de-sac neighborhood! Upon entering, you will adore the sun-drenched open living space which is perfect for entertaining! The spacious Living rm has a lg picture window, beautiful gleaming floors & flows right into the dining area w/ access to the back deck and is adjacent to the Kitchen where you will enjoy cooking those home style meals! The Kitchen features ss appliances, ample countertop & cabinet space. Down the hall find a primary Bedroom w/ lg closet & en-suite Bath. 2 add'l good sized bedrooms both w/ ample closet space & full Bath finishes the floor. The lower level offers an add'l oversized Family room w/ a pellet stove, direct access to the attached garage & plenty of storage! Spend the warmer weather enjoying your private backyard hosting BBQs or relaxing on the back deck. Established gardens, fire pit, storage shed & 2-car garage.
Location
State MA
County Worcester
Zoning R-20
Direction Wachusett St./Rt. 31 to Fort Sumter Dr.
Rooms
Family Room Bathroom - Half, Wood / Coal / Pellet Stove, Closet, Flooring - Laminate, Flooring - Wood, Cable Hookup, Recessed Lighting
Basement Full, Finished, Walk-Out Access, Interior Entry, Garage Access, Concrete
Primary Bedroom Level First
Dining Room Flooring - Laminate, Flooring - Wood, Deck - Exterior, Exterior Access, Open Floorplan, Slider
Kitchen Flooring - Laminate, Flooring - Wood, Dining Area, Recessed Lighting, Stainless Steel Appliances
Interior
Heating Electric Baseboard, Electric, Pellet Stove
Cooling None
Flooring Tile, Wood Laminate
Fireplaces Number 1
Fireplaces Type Family Room
Appliance Range, Dishwasher, Microwave, Washer, Dryer, Electric Water Heater, Tank Water Heater, Utility Connections for Electric Range, Utility Connections for Electric Dryer
Laundry Bathroom - Half, Flooring - Stone/Ceramic Tile, Countertops - Upgraded, Electric Dryer Hookup, Washer Hookup
Exterior
Exterior Feature Rain Gutters, Storage, Garden, Stone Wall
Garage Spaces 2.0
Community Features Shopping, Pool, Tennis Court(s), Park, Walk/Jog Trails, Stable(s), Golf, Laundromat, Bike Path, Public School
Utilities Available for Electric Range, for Electric Dryer, Washer Hookup
Roof Type Shingle
Total Parking Spaces 5
Garage Yes
Building
Lot Description Cul-De-Sac, Easements, Cleared, Gentle Sloping
Foundation Concrete Perimeter
Sewer Public Sewer
Water Public
Others
Senior Community false
Read Less
Want to know what your home might be worth? Contact us for a FREE valuation!

Our team is ready to help you sell your home for the highest possible price ASAP
Bought with Deanna Faucher • Lamacchia Realty, Inc.





