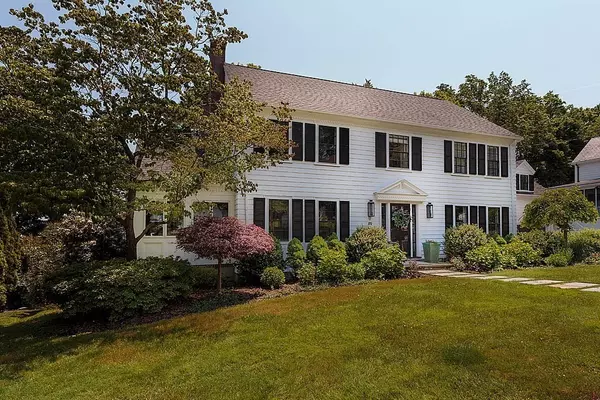$1,940,000
$1,995,000
2.8%For more information regarding the value of a property, please contact us for a free consultation.
93 Cary Avenue Milton, MA 02186
5 Beds
3.5 Baths
4,867 SqFt
Key Details
Sold Price $1,940,000
Property Type Single Family Home
Sub Type Single Family Residence
Listing Status Sold
Purchase Type For Sale
Square Footage 4,867 sqft
Price per Sqft $398
Subdivision Cary Hill
MLS Listing ID 73124478
Sold Date 07/14/23
Style Colonial
Bedrooms 5
Full Baths 3
Half Baths 1
HOA Y/N false
Year Built 1932
Annual Tax Amount $16,377
Tax Year 2023
Lot Size 10,454 Sqft
Acres 0.24
Property Description
Not your average Colonial! Located on Cary Hill in one of the most desirable streets in Milton, sits this amazing home. The current owners have taken the home to the next level. The 1st floor features a beautiful white cabinetry kitchen with an induction range and hood, an island with a sink, marble countertops, a built-in Bosch oven and convection, and a lovely eating area. The kitchen has an amazing pantry and is open to a huge dining room with a gas fireplace on one side, and a family room with a gas fireplace on the other. The formal living room has a wood-burning fireplace. There is a home office off the living room. The 2nd floor features a primary bedroom with a "Bermuda" bathroom and a custom walk-in closet. There are three additional bedrooms and two full bathrooms. The 3rd floor features a 5th bedroom suite with a dressing room. The basement has 2 finished rooms and a wood-burning fireplace. Outside has a Beacon Hill deck, and a built-in fireplace, What a home! Do not miss i
Location
State MA
County Norfolk
Zoning RC
Direction Adams Street to Cary (bear left at the fork) to #93 on the right.
Rooms
Family Room Flooring - Hardwood, Open Floorplan, Crown Molding
Basement Full, Partially Finished, Walk-Out Access, Garage Access, Concrete
Primary Bedroom Level Second
Dining Room Closet, Flooring - Hardwood, Open Floorplan, Crown Molding
Kitchen Flooring - Hardwood, Dining Area, Pantry, Countertops - Upgraded, Kitchen Island, Open Floorplan, Recessed Lighting, Crown Molding
Interior
Interior Features Bathroom - 3/4, Bathroom - Tiled With Shower Stall, Closet - Double, Closet, Bathroom, Home Office, Foyer, Media Room, Play Room, Exercise Room
Heating Baseboard, Electric Baseboard, Natural Gas, Fireplace
Cooling Central Air
Flooring Wood, Tile, Laminate, Hardwood, Flooring - Stone/Ceramic Tile, Flooring - Hardwood, Flooring - Laminate
Fireplaces Number 5
Fireplaces Type Dining Room, Family Room, Living Room, Master Bedroom
Appliance Range, Oven, Dishwasher, Disposal, Microwave, Refrigerator, Washer, Dryer, Range Hood, Gas Water Heater, Tank Water Heaterless, Utility Connections for Electric Range, Utility Connections for Electric Oven, Utility Connections for Electric Dryer
Laundry Closet - Double, Second Floor, Washer Hookup
Exterior
Exterior Feature Rain Gutters
Garage Spaces 1.0
Community Features Public Transportation, Shopping, Pool, Park, Walk/Jog Trails, Golf, Medical Facility, Bike Path, Conservation Area, Highway Access, House of Worship, Private School, Public School, T-Station
Utilities Available for Electric Range, for Electric Oven, for Electric Dryer, Washer Hookup
Waterfront false
Roof Type Shingle
Total Parking Spaces 4
Garage Yes
Building
Lot Description Cleared, Level, Sloped
Foundation Concrete Perimeter
Sewer Public Sewer
Water Public
Others
Senior Community false
Acceptable Financing Contract
Listing Terms Contract
Read Less
Want to know what your home might be worth? Contact us for a FREE valuation!

Our team is ready to help you sell your home for the highest possible price ASAP
Bought with John Murtagh • John M. Murtagh Real Estate






