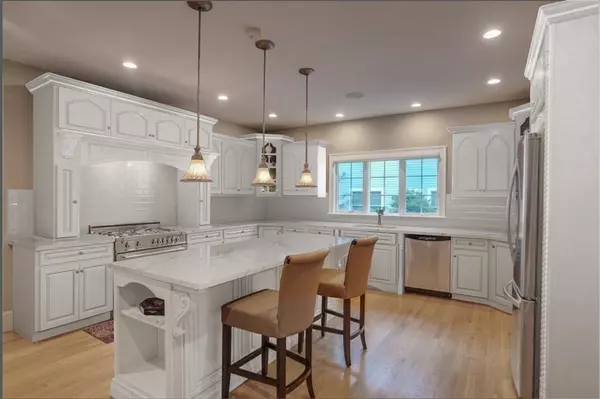$1,865,000
$1,899,000
1.8%For more information regarding the value of a property, please contact us for a free consultation.
2A Colonial Dr Arlington, MA 02474
5 Beds
2.5 Baths
5,223 SqFt
Key Details
Sold Price $1,865,000
Property Type Single Family Home
Sub Type Single Family Residence
Listing Status Sold
Purchase Type For Sale
Square Footage 5,223 sqft
Price per Sqft $357
Subdivision Kelwyn Manor
MLS Listing ID 73080892
Sold Date 07/14/23
Style Colonial
Bedrooms 5
Full Baths 2
Half Baths 1
HOA Y/N false
Year Built 2009
Annual Tax Amount $18,000
Tax Year 2023
Lot Size 8,276 Sqft
Acres 0.19
Property Description
This stunning 5 bed, custom-built Colonial is the perfect combination of peaceful oasis and city convenience. Set in the coveted Kelwyn Manor neighborhood, just minutes from Mass Ave., Route 2, and the Red Line T, this home truly has it all. Live an engaging, active lifestyle with access to some of the best public/private schools in Massachusetts, Boys & Girls Club, Spy Pond and bike path. Indoors, enjoy open concept kitchen/dining/family room, designer kitchen appliances, bathrooms with modern fixtures and finishes, a delightful gas fireplace plus spacious third floor allowing for office space, or playroom. Experience even more luxury with a high-end zoned SONOS System, home theatre and gym! The sun-splashed design is sure to charm all who enter while providing ample room for everyone’s needs to be met. Step outside onto your own private oasis designed for entertaining guests. Attached two car garage. This location offers something for everyone – making it a must-see home!
Location
State MA
County Middlesex
Zoning R1
Direction Mass Ave to Route 2 to Lake Street. Turn on Colonial Drive.
Rooms
Family Room Flooring - Hardwood, Cable Hookup, Chair Rail, Open Floorplan, Lighting - Sconce
Basement Full, Finished, Interior Entry
Primary Bedroom Level Second
Dining Room Flooring - Hardwood, Wainscoting, Lighting - Sconce, Lighting - Pendant, Crown Molding
Kitchen Closet/Cabinets - Custom Built, Flooring - Hardwood, Dining Area, Countertops - Stone/Granite/Solid, Kitchen Island, Exterior Access, Open Floorplan, Recessed Lighting, Stainless Steel Appliances, Gas Stove
Interior
Interior Features Closet, Cable Hookup, Recessed Lighting, Open Floor Plan, Closet - Double, Exercise Room, Media Room, Game Room, Bonus Room, Mud Room, Foyer, Central Vacuum, Wired for Sound
Heating Forced Air, Natural Gas
Cooling Central Air
Flooring Tile, Carpet, Hardwood, Flooring - Wall to Wall Carpet, Flooring - Hardwood, Flooring - Stone/Ceramic Tile
Fireplaces Number 1
Fireplaces Type Family Room
Appliance Range, Dishwasher, Disposal, Microwave, Refrigerator, Washer, Dryer, Vacuum System, Gas Water Heater, Utility Connections for Gas Range, Utility Connections for Gas Oven, Utility Connections for Electric Dryer
Laundry Second Floor, Washer Hookup
Exterior
Exterior Feature Balcony, Rain Gutters, Sprinkler System
Garage Spaces 2.0
Fence Fenced
Pool Above Ground
Community Features Public Transportation, Shopping, Pool, Tennis Court(s), Park, Walk/Jog Trails, Medical Facility, Laundromat, Bike Path, Highway Access, House of Worship, Private School, Public School, T-Station, Sidewalks
Utilities Available for Gas Range, for Gas Oven, for Electric Dryer, Washer Hookup
Waterfront Description Beach Front, Lake/Pond, 0 to 1/10 Mile To Beach, Beach Ownership(Association)
Roof Type Shingle
Total Parking Spaces 5
Garage Yes
Private Pool true
Building
Lot Description Level
Foundation Concrete Perimeter
Sewer Public Sewer
Water Public
Schools
Elementary Schools Hardy
Middle Schools Gibbs + Ottoson
High Schools Ahs
Others
Senior Community false
Read Less
Want to know what your home might be worth? Contact us for a FREE valuation!

Our team is ready to help you sell your home for the highest possible price ASAP
Bought with Team Murray • Gibson Sotheby's International Realty





