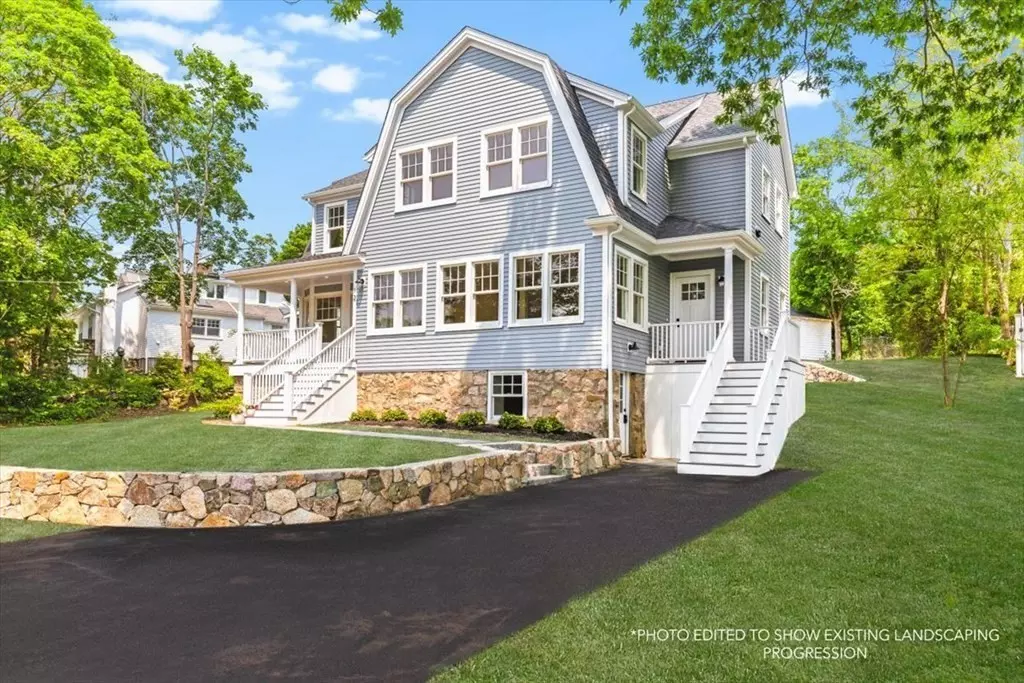$1,400,000
$1,399,000
0.1%For more information regarding the value of a property, please contact us for a free consultation.
12 Lamberts Lane Cohasset, MA 02025
4 Beds
2.5 Baths
2,961 SqFt
Key Details
Sold Price $1,400,000
Property Type Single Family Home
Sub Type Single Family Residence
Listing Status Sold
Purchase Type For Sale
Square Footage 2,961 sqft
Price per Sqft $472
MLS Listing ID 73119001
Sold Date 07/20/23
Style Gambrel /Dutch
Bedrooms 4
Full Baths 2
Half Baths 1
HOA Y/N false
Year Built 1900
Annual Tax Amount $5,708
Tax Year 2023
Lot Size 8,712 Sqft
Acres 0.2
Property Description
Welcome to your dream coastal living retreat!This newly constructed home offers modern luxury & serene coastal charm.Easy beach access & nearby restaurants, it's the perfect location for relaxation & convenience.Inside, the open-concept living space is bright & airy, designed for both comfort & style.The main level features a spacious living room,ideal for entertaining or cozy evenings by the fireplace.The contemporary gourmet kitchen boasts high-end stainless steel appliances, sleek countertops, ample storage,& a center island for casual dining.Sliding glass doors connect the kitchen to the outdoor patio, perfect for al fresco dining or enjoying the coastal breeze.Upstairs,four bedrooms provide peaceful sanctuaries for rest & rejuvenation.The primary en suite is a true oasis.The finished LL offers a versatile space that can be customized as a home office/gym/playroom.room.This coastal haven offers the idyllic combination of modern elegance,proximity to the beach,& a vibrant community.
Location
State MA
County Norfolk
Zoning RA
Direction Use GPS
Rooms
Family Room Flooring - Hardwood
Basement Full, Partially Finished, Walk-Out Access
Primary Bedroom Level Second
Dining Room Flooring - Hardwood
Kitchen Flooring - Hardwood, Dining Area, Countertops - Stone/Granite/Solid, Kitchen Island, Cabinets - Upgraded, Exterior Access, Open Floorplan
Interior
Heating Forced Air, Natural Gas
Cooling Central Air
Flooring Wood, Tile
Fireplaces Number 1
Fireplaces Type Living Room
Appliance Range, Dishwasher, Microwave, Refrigerator, Washer, Dryer, Range Hood, Gas Water Heater
Laundry Flooring - Stone/Ceramic Tile, Second Floor
Exterior
Exterior Feature Rain Gutters, Stone Wall
Community Features Public Transportation, Shopping, Park, Walk/Jog Trails, Golf, Conservation Area
Waterfront Description Beach Front, Ocean, 1/2 to 1 Mile To Beach, Beach Ownership(Public)
Roof Type Shingle
Total Parking Spaces 3
Garage No
Building
Lot Description Cleared, Gentle Sloping
Foundation Concrete Perimeter
Sewer Private Sewer
Water Public
Architectural Style Gambrel /Dutch
Schools
Elementary Schools Deerhill/Osgood
Middle Schools Cms
High Schools Chs
Others
Senior Community false
Read Less
Want to know what your home might be worth? Contact us for a FREE valuation!

Our team is ready to help you sell your home for the highest possible price ASAP
Bought with The Charles King Group • Real Broker MA, LLC





