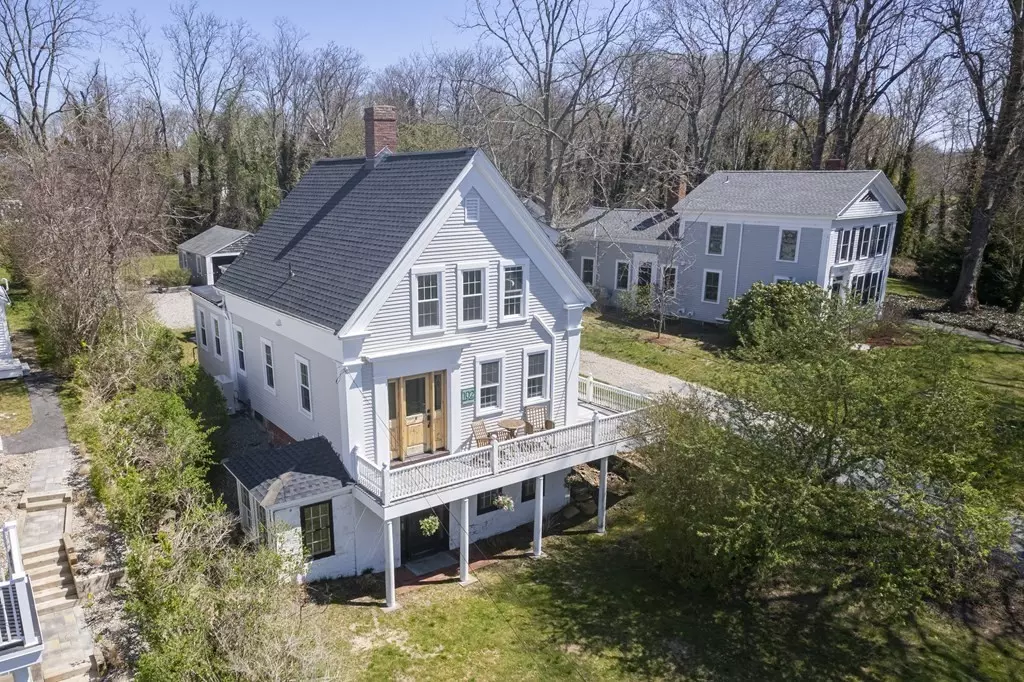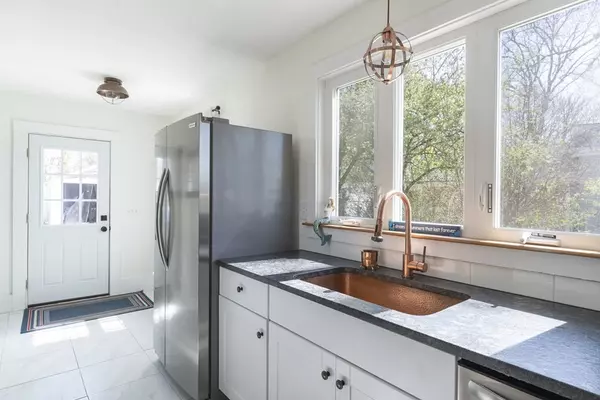$780,000
$799,900
2.5%For more information regarding the value of a property, please contact us for a free consultation.
102 Main St Orleans, MA 02653
4 Beds
1.5 Baths
1,582 SqFt
Key Details
Sold Price $780,000
Property Type Single Family Home
Sub Type Single Family Residence
Listing Status Sold
Purchase Type For Sale
Square Footage 1,582 sqft
Price per Sqft $493
MLS Listing ID 73103975
Sold Date 07/21/23
Style Antique
Bedrooms 4
Full Baths 1
Half Baths 1
HOA Y/N false
Year Built 1840
Annual Tax Amount $3,666
Tax Year 2023
Lot Size 0.610 Acres
Acres 0.61
Property Description
In the heart of Orleans, sitting up on a hill above street level, this charming antique home built in the 1840's has been thoughtfully renovated to meet all your needs. 4 bedrooms, 1.5 bathrooms, home office and with the ability to finish the walkout basement, the possibilities are endless. Located on a spacious .61 acre lot, there’s plenty of room for outdoor activities and the potential to add a pool. Plus, there's an outdoor shower, quaint two-car garage currently set up as an exterior game space, and a charming front deck, perfect for enjoying a morning coffee or evening wine. Inside, you'll find a perfect blend of old-world character and modern convenience with mini-split AC and heat units in every room, plus gas heat on first floor. Refinished original wide pine floors fill the house with character. Recent improvements include: a new roof, tankless hot water system & mini-split heat a/c units (all installed in 2022) Prime location, close to Nauset beach & Orleans center of town.
Location
State MA
County Barnstable
Zoning R
Direction Exit 89, merge onto MA-6A E toward Orleans, right on Eldredge Park Way, right on Main St
Rooms
Basement Full, Walk-Out Access, Interior Entry
Primary Bedroom Level Main, First
Dining Room Closet/Cabinets - Custom Built, Flooring - Hardwood, Lighting - Overhead
Kitchen Closet, Countertops - Stone/Granite/Solid, Kitchen Island, Exterior Access, Remodeled, Lighting - Overhead
Interior
Interior Features Lighting - Overhead, Home Office, Bonus Room, Internet Available - Unknown
Heating Baseboard, Natural Gas, ENERGY STAR Qualified Equipment, Ductless
Cooling ENERGY STAR Qualified Equipment, Ductless
Flooring Wood, Tile, Flooring - Wood
Appliance Microwave, ENERGY STAR Qualified Refrigerator, ENERGY STAR Qualified Dryer, ENERGY STAR Qualified Dishwasher, ENERGY STAR Qualified Washer, Range - ENERGY STAR, Oven - ENERGY STAR, Gas Water Heater, Plumbed For Ice Maker, Utility Connections for Electric Range, Utility Connections for Electric Oven, Utility Connections for Electric Dryer
Laundry Flooring - Stone/Ceramic Tile, Lighting - Overhead, First Floor, Washer Hookup
Exterior
Exterior Feature Rain Gutters, Decorative Lighting, Outdoor Shower
Garage Spaces 2.0
Community Features Public Transportation, Shopping, Park, Walk/Jog Trails, Medical Facility, Laundromat, Bike Path, Conservation Area, Highway Access, House of Worship, Marina, Public School, Sidewalks
Utilities Available for Electric Range, for Electric Oven, for Electric Dryer, Washer Hookup, Icemaker Connection
Waterfront Description Beach Front, Bay, Lake/Pond, Ocean, Beach Ownership(Public)
Roof Type Asphalt/Composition Shingles
Total Parking Spaces 4
Garage Yes
Building
Lot Description Gentle Sloping, Level
Foundation Block, Brick/Mortar
Sewer Private Sewer
Water Public
Schools
Elementary Schools Orleans
Middle Schools Nauset Middle
High Schools Nauset
Others
Senior Community false
Read Less
Want to know what your home might be worth? Contact us for a FREE valuation!

Our team is ready to help you sell your home for the highest possible price ASAP
Bought with Gregory Vayneris • Today Real Estate, Inc.






