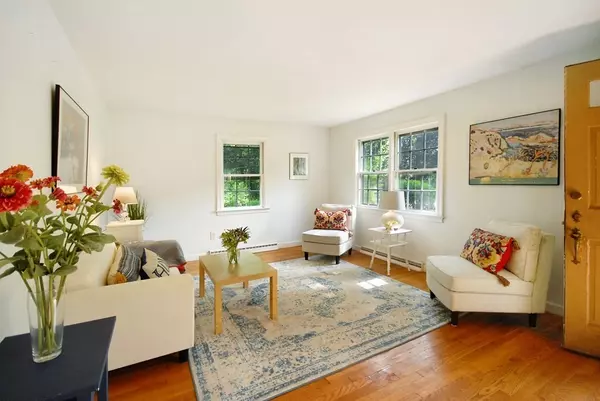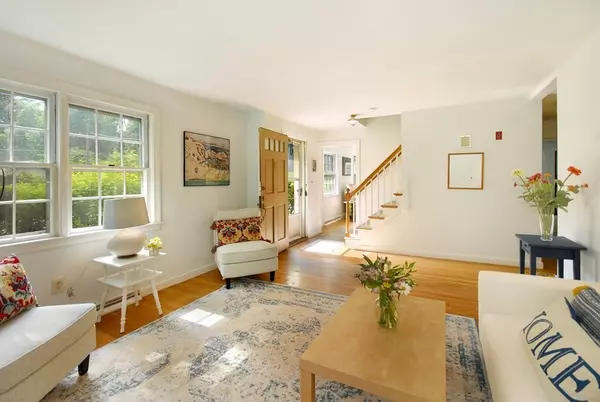$961,000
$875,000
9.8%For more information regarding the value of a property, please contact us for a free consultation.
11 Sunnyside Lane Lincoln, MA 01773
4 Beds
2 Baths
2,091 SqFt
Key Details
Sold Price $961,000
Property Type Single Family Home
Sub Type Single Family Residence
Listing Status Sold
Purchase Type For Sale
Square Footage 2,091 sqft
Price per Sqft $459
MLS Listing ID 73124780
Sold Date 07/25/23
Style Cape
Bedrooms 4
Full Baths 2
HOA Y/N false
Year Built 1955
Annual Tax Amount $11,921
Tax Year 2023
Lot Size 1.030 Acres
Acres 1.03
Property Description
Heartwarming, sun-filled 4-bedroom Cape has it all: location, value, and possibilities. Set back from the street, it's nestled in a quaint neighborhood and offers an expansive yard bordering conservation land with trails. First floor highlights include a fireplace and impressive built-ins in the family room, a living room, office, dedicated dining room, and porch overlooking nature. Upstairs are 3 bedrooms, ample closet storage, a bonus room ideal for an office or guest room, plus unfinished space for even more possibilities. The spacious primary bedroom boasts picturesque views and a skylight that lets in natural light. Explore scenic trails out your back door, or nearby at Minuteman Park and Walden Pond. Located near Routes 2 and 128/95, the commuter rail, and Lincoln and Concord Centers, this home offers convenience, community, and rural living. Bring your creativity and add value and charm to this home while maximizing investment and lifestyle rewards. Don’t miss this hidden gem.
Location
State MA
County Middlesex
Zoning R1
Direction Route 2A (North Great Road) to Sunnyside Lane. Located the left abutting conservation land.
Rooms
Family Room Flooring - Hardwood
Basement Full, Interior Entry, Bulkhead, Concrete
Primary Bedroom Level Second
Dining Room Flooring - Hardwood, Lighting - Pendant
Kitchen Closet, Pantry, Exterior Access
Interior
Interior Features Closet, Office, Laundry Chute
Heating Forced Air, Oil
Cooling None
Flooring Wood, Vinyl, Carpet, Flooring - Wood
Fireplaces Number 1
Fireplaces Type Family Room
Appliance Range, Dishwasher, Refrigerator, Utility Connections for Electric Range, Utility Connections for Electric Oven
Laundry In Basement
Exterior
Garage Spaces 2.0
Community Features Public Transportation, Shopping, Pool, Tennis Court(s), Park, Walk/Jog Trails, Stable(s), Golf, Medical Facility, Bike Path, Conservation Area, Highway Access, House of Worship, Private School, Public School, T-Station
Utilities Available for Electric Range, for Electric Oven
Waterfront false
Roof Type Shingle
Total Parking Spaces 2
Garage Yes
Building
Lot Description Level
Foundation Concrete Perimeter
Sewer Private Sewer
Water Public
Schools
Elementary Schools Smith
Middle Schools Brooks
High Schools Lincoln Sudbury
Others
Senior Community false
Read Less
Want to know what your home might be worth? Contact us for a FREE valuation!

Our team is ready to help you sell your home for the highest possible price ASAP
Bought with The Taylor Packineau Team • Compass






