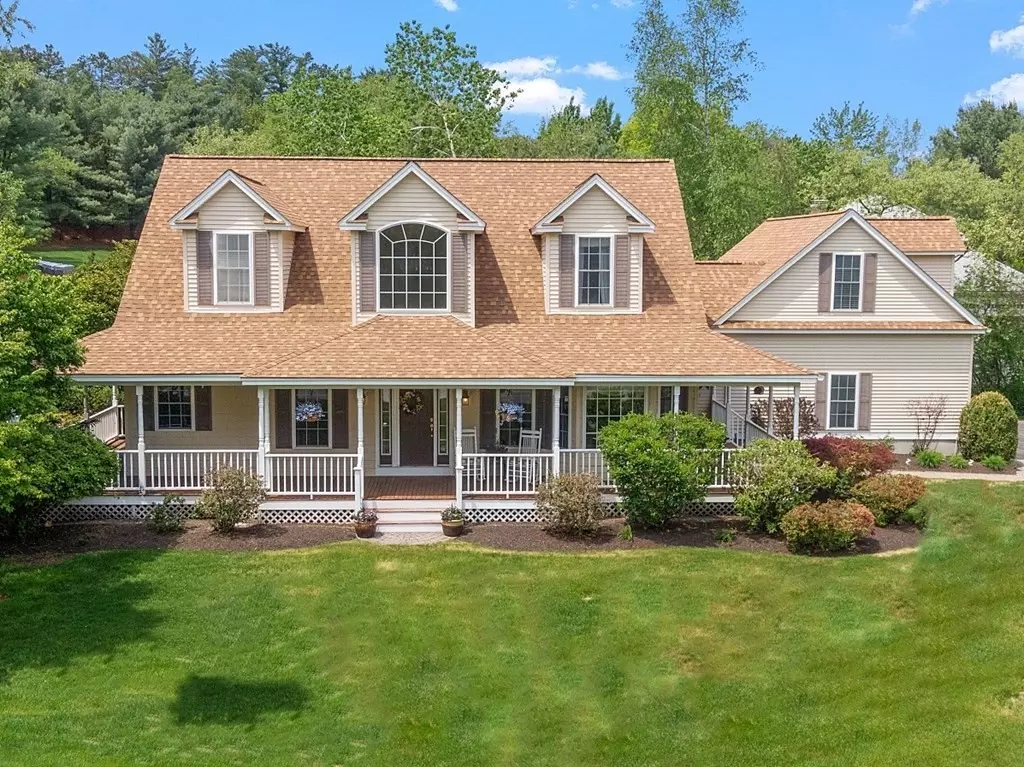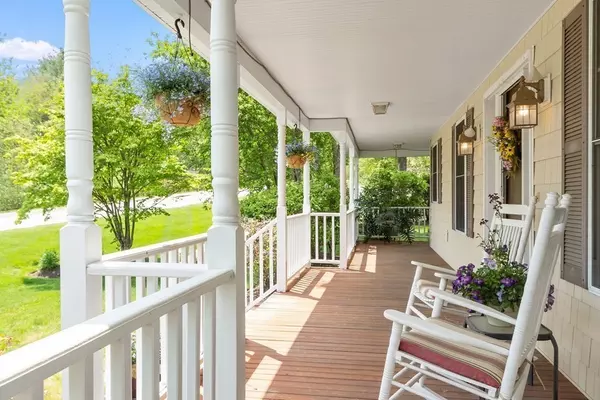$725,000
$687,765
5.4%For more information regarding the value of a property, please contact us for a free consultation.
2 Gullane Rd Hooksett, NH 03106
3 Beds
2.5 Baths
3,015 SqFt
Key Details
Sold Price $725,000
Property Type Single Family Home
Sub Type Single Family Residence
Listing Status Sold
Purchase Type For Sale
Square Footage 3,015 sqft
Price per Sqft $240
MLS Listing ID 73117827
Sold Date 07/25/23
Style Cape
Bedrooms 3
Full Baths 2
Half Baths 1
HOA Fees $75/ann
HOA Y/N true
Year Built 2001
Annual Tax Amount $11,522
Tax Year 2023
Lot Size 0.760 Acres
Acres 0.76
Property Description
Welcome to River Hill Landing! Spacious,oversized Cape has a new roof, 3-bedrooms, with a farmers porch. It is located on a beautifully landscaped corner lot, providing plenty of outdoor space.Inside you immediately feel at home with this spacoius living room with skylights. It is adjacent to a family room with a fire place ,cathedral ceiling and large windows that let in plenty of natural light & sliders to deck& patio.Oversized dining room is perfect for dinners &gatherings with french doors to Kitchen .Which offers ample cabinet &counter space. Off the kitchen, is a sun-drenched eat in kitchen overlooking a large, well groomed backyard with a deck and patio for entertaining.3 bedrooms are generously sized and offer plenty of closet space. First floor primary bedroom features and en-suite bathroom. Basement includes workshop and plenty of space to finish.Choose your children's high school. Pinkerton Academy is one choice. Includes Bonus room over the garage, generator for entire home
Location
State NH
County Merrimack
Zoning res
Direction 93 North to River Rd to Gullane
Rooms
Family Room Cathedral Ceiling(s), Ceiling Fan(s), Flooring - Hardwood, Slider
Basement Full
Primary Bedroom Level First
Dining Room Flooring - Hardwood, French Doors
Kitchen Flooring - Hardwood, Recessed Lighting, Slider
Interior
Interior Features Bonus Room, Home Office
Heating Natural Gas
Cooling Central Air
Flooring Wood, Tile, Carpet, Flooring - Wall to Wall Carpet, Flooring - Hardwood
Fireplaces Type Family Room
Appliance Range, Dishwasher, Microwave, Refrigerator, Gas Water Heater, Tank Water Heater
Laundry First Floor
Exterior
Exterior Feature Storage, Professional Landscaping, Sprinkler System
Garage Spaces 2.0
Community Features Shopping, Park, Highway Access, House of Worship, Public School
Waterfront false
Roof Type Shingle
Total Parking Spaces 8
Garage Yes
Building
Lot Description Level
Foundation Irregular, Other
Sewer Private Sewer
Water Public
Others
Senior Community false
Read Less
Want to know what your home might be worth? Contact us for a FREE valuation!

Our team is ready to help you sell your home for the highest possible price ASAP
Bought with Key Team Sold • Compass






