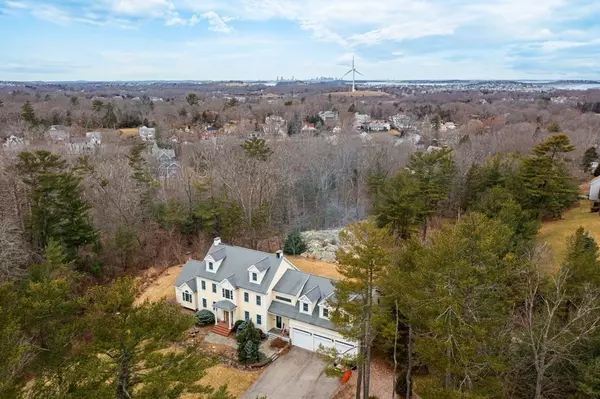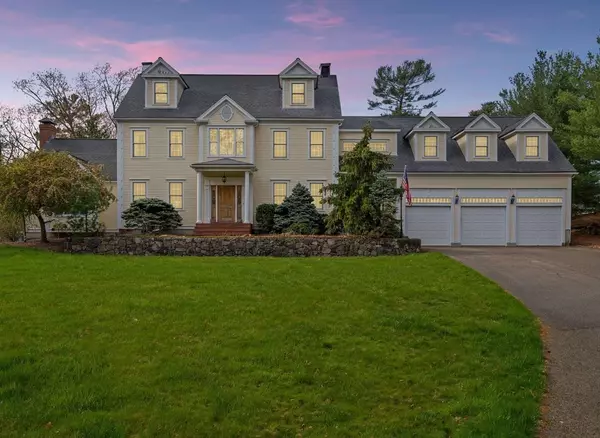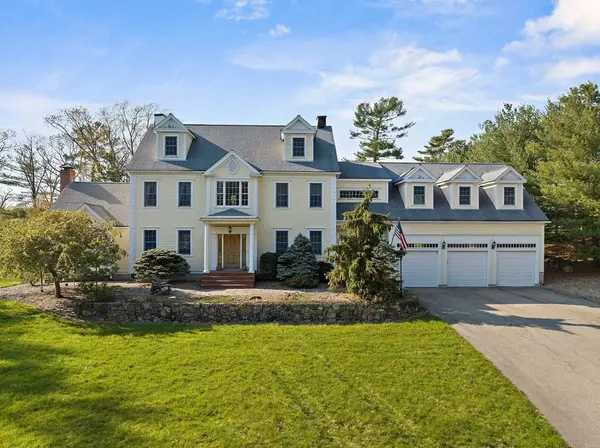$1,600,000
$1,600,000
For more information regarding the value of a property, please contact us for a free consultation.
48 Lamberts Ln Cohasset, MA 02025
5 Beds
4.5 Baths
4,877 SqFt
Key Details
Sold Price $1,600,000
Property Type Single Family Home
Sub Type Single Family Residence
Listing Status Sold
Purchase Type For Sale
Square Footage 4,877 sqft
Price per Sqft $328
MLS Listing ID 73080131
Sold Date 07/27/23
Style Colonial
Bedrooms 5
Full Baths 4
Half Baths 1
HOA Y/N false
Year Built 2000
Annual Tax Amount $18,601
Tax Year 2022
Lot Size 4.020 Acres
Acres 4.02
Property Description
BACK ON THE MARKET! BUYER FINANCING FELL THRU! SELLER IS READY TO MOVE! Imagine the lifestyle!! Live in your own private world . . . meander up the long, retreat driveway and find a stately 5 bedroom colonial surrounded by stone walls, patio and over 4 acres of privacy! This one family home has all the amenities a family would look for. Spacious mud room with custom built lockers and even a full bath! A back staircase provides easy access to the main bedroom. This huge ensuite with window seats and a walk in closet also boasts a full bath. 4 more bedrooms share 2 full baths. The walk up attic is a bonus! Let's follow down the bridal staircase to a welcoming foyer stepping into a dining room ready to entertain a crowd. The family friendly kitchen is the heart of the home with stainless appliances and a view of the back yard! Step into the fireplaced family room with a cathedral ceiling and French doors open to a fabulous 3 season room surrounded by glass and skylights! Whole house gen.
Location
State MA
County Norfolk
Zoning RB
Direction Route 228 to Lambert's Lane. Retreat drive. Sign
Rooms
Family Room Ceiling Fan(s), Vaulted Ceiling(s), Flooring - Hardwood, Recessed Lighting, Lighting - Sconce
Basement Full, Partially Finished, Interior Entry
Primary Bedroom Level Second
Dining Room Flooring - Hardwood, French Doors, Wainscoting, Crown Molding
Kitchen Closet/Cabinets - Custom Built, Flooring - Hardwood, Window(s) - Picture, Dining Area, Pantry, Countertops - Stone/Granite/Solid, French Doors, Kitchen Island, Deck - Exterior, Exterior Access, Open Floorplan, Recessed Lighting, Stainless Steel Appliances, Wine Chiller, Lighting - Pendant
Interior
Interior Features Bathroom - 3/4, Bathroom - With Shower Stall, Countertops - Stone/Granite/Solid, Beadboard, Closet, Closet/Cabinets - Custom Built, Open Floor Plan, Recessed Lighting, Wainscoting, Walk-in Storage, Ceiling - Cathedral, Ceiling Fan(s), Slider, Mud Room, Game Room, Sun Room, Central Vacuum, Wired for Sound
Heating Baseboard, Propane
Cooling Central Air, Dual
Flooring Tile, Carpet, Hardwood, Flooring - Stone/Ceramic Tile, Flooring - Wall to Wall Carpet
Fireplaces Number 1
Fireplaces Type Family Room
Appliance Oven, Dishwasher, Microwave, Countertop Range, Refrigerator, Washer, Dryer, Wine Refrigerator, Vacuum System, Propane Water Heater, Tank Water Heaterless, Utility Connections for Electric Range, Utility Connections for Electric Oven, Utility Connections for Electric Dryer
Laundry Flooring - Stone/Ceramic Tile, Second Floor, Washer Hookup
Exterior
Exterior Feature Storage, Sprinkler System, Stone Wall
Garage Spaces 3.0
Community Features Walk/Jog Trails, Golf
Utilities Available for Electric Range, for Electric Oven, for Electric Dryer, Washer Hookup
Waterfront Description Beach Front, Ocean, Beach Ownership(Public)
Roof Type Shingle
Total Parking Spaces 20
Garage Yes
Building
Lot Description Wooded, Cleared, Level
Foundation Concrete Perimeter
Sewer Private Sewer
Water Private
Architectural Style Colonial
Others
Senior Community false
Read Less
Want to know what your home might be worth? Contact us for a FREE valuation!

Our team is ready to help you sell your home for the highest possible price ASAP
Bought with Shannon Toland • Keller Williams Realty Signature Properties





