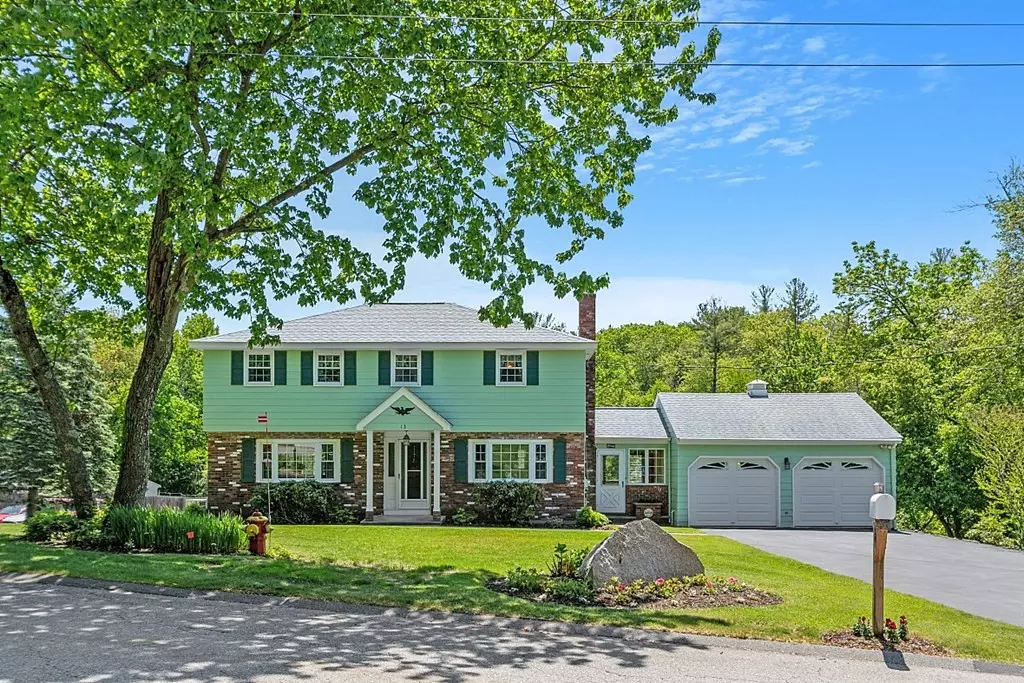$750,000
$699,000
7.3%For more information regarding the value of a property, please contact us for a free consultation.
13 Catamount Rd Tewksbury, MA 01876
4 Beds
1.5 Baths
1,908 SqFt
Key Details
Sold Price $750,000
Property Type Single Family Home
Sub Type Single Family Residence
Listing Status Sold
Purchase Type For Sale
Square Footage 1,908 sqft
Price per Sqft $393
Subdivision North Tewksbury
MLS Listing ID 73118581
Sold Date 07/27/23
Style Garrison
Bedrooms 4
Full Baths 1
Half Baths 1
HOA Y/N false
Year Built 1970
Annual Tax Amount $8,697
Tax Year 2023
Lot Size 1.330 Acres
Acres 1.33
Property Description
Welcome to your dream home! This 4 bedroom Garrison with an attached 2 car garage, on a 1.3 acre lot, is located in a very desirable North Tewksbury neighborhood. Very well maintained, with newer roof, furnace, water heater and much more. See list of improvements. The large Living Room is brightened by a new angle-bay-window and hardwood flooring. The Dining Room likewise features a large picture window and hardwood flooring. Stepping into the eat-in kitchen you'll find plenty of oak cabinetry, ample counter space, stainless steel sink with pot-filler faucet and ceramic tile flooring. The Family Room includes a gas-log fireplace and a large angle-bay -window. A bright Sun Room with attractive custom wood work leads to the 2 car garage and the huge deck, which overlooks the beautiful backyard. The second floor includes 4 corner bedrooms, hardwood flooring and a full bath. The large backyard includes vegetable, flower and asparagus gardens. You could be Livin' the Dream!
Location
State MA
County Middlesex
Zoning RG
Direction North St. to Catamount Rd.
Rooms
Family Room Ceiling Fan(s), Beamed Ceilings, Flooring - Wall to Wall Carpet, Window(s) - Bay/Bow/Box, Cable Hookup, High Speed Internet Hookup
Basement Full
Primary Bedroom Level Second
Dining Room Flooring - Hardwood, Window(s) - Bay/Bow/Box, Lighting - Overhead
Kitchen Flooring - Stone/Ceramic Tile, Window(s) - Picture, Dining Area, Recessed Lighting, Gas Stove, Lighting - Overhead
Interior
Heating Central, Baseboard, Natural Gas, Electric
Cooling Wall Unit(s)
Flooring Wood, Tile, Carpet, Hardwood
Fireplaces Number 1
Fireplaces Type Family Room
Appliance Range, Dishwasher, Microwave, Refrigerator, Dryer, Gas Water Heater, Tank Water Heater, Utility Connections for Gas Range, Utility Connections for Electric Dryer
Laundry Washer Hookup
Exterior
Exterior Feature Storage, Sprinkler System, Garden
Garage Spaces 2.0
Community Features Public Transportation, Shopping, Tennis Court(s), Walk/Jog Trails, Golf, Medical Facility, Highway Access, House of Worship, Private School, Public School, University
Utilities Available for Gas Range, for Electric Dryer, Washer Hookup
Waterfront false
Roof Type Shingle
Parking Type Attached, Garage Door Opener, Insulated, Paved Drive, Off Street, Tandem, Paved
Total Parking Spaces 6
Garage Yes
Building
Lot Description Cul-De-Sac, Easements, Cleared, Level
Foundation Concrete Perimeter
Sewer Public Sewer
Water Public
Schools
Elementary Schools Dewing
Middle Schools Wynn
High Schools Tmhs
Others
Senior Community false
Acceptable Financing Contract
Listing Terms Contract
Read Less
Want to know what your home might be worth? Contact us for a FREE valuation!

Our team is ready to help you sell your home for the highest possible price ASAP
Bought with Skambas Realty Group • Compass






