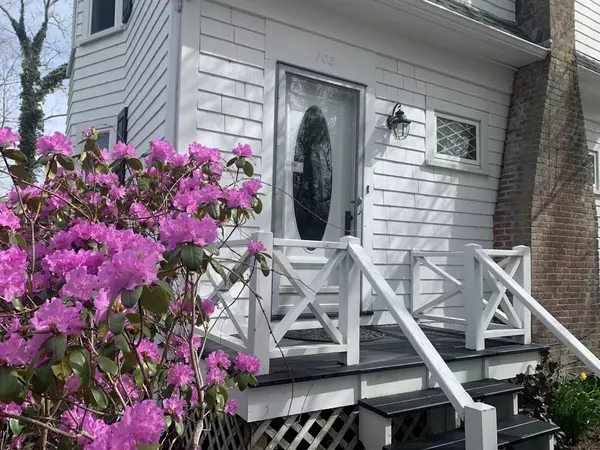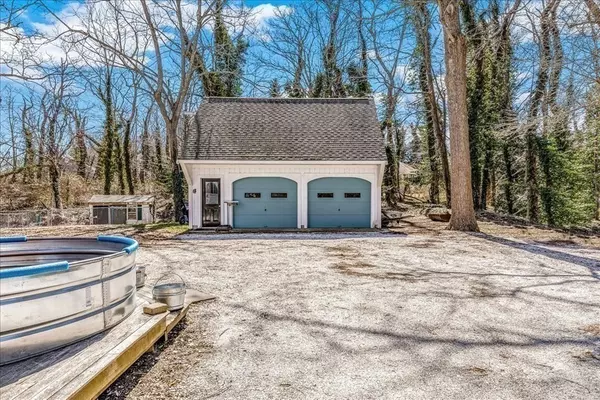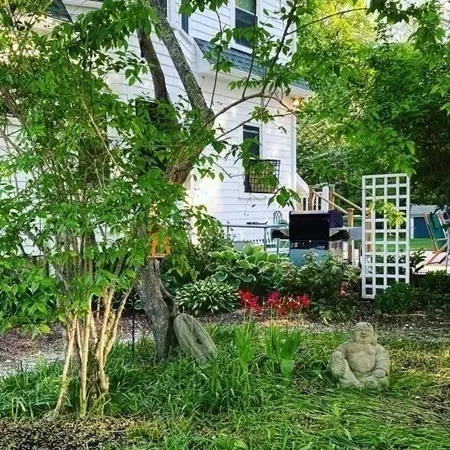$775,000
$850,000
8.8%For more information regarding the value of a property, please contact us for a free consultation.
103 Main St Orleans, MA 02653
4 Beds
2 Baths
2,151 SqFt
Key Details
Sold Price $775,000
Property Type Single Family Home
Sub Type Single Family Residence
Listing Status Sold
Purchase Type For Sale
Square Footage 2,151 sqft
Price per Sqft $360
MLS Listing ID 73095208
Sold Date 07/27/23
Style Colonial
Bedrooms 4
Full Baths 2
HOA Y/N false
Year Built 1925
Annual Tax Amount $4,453
Tax Year 2023
Lot Size 1.340 Acres
Acres 1.34
Property Description
Charming colonial house in the heart of Orleans! This picturesque property boasts a spacious two car, detached garage set on over an acre of natural Cape Cod landscape! Investors bring your vision for the best use of this beautiful property. There is a large open space above the garage that could be finished, and there is also the option of building an accessory dwelling unit on the property! Right now there are two goats & 3 ducks on the premises . . . incredible opportunity for the right buyer! Conveniently located near the village center and Academy Playhouse, it's just a short drive to Nauset beach, and all that Orleans has to offer. The house is spacious with beautiful hardwoods - bring your own decorating ideas to make this home your own! The owners have loved their time there, and are looking for buyers who want to continue their own story here and create new memories! Whether you're looking for a year-round residence or a vacation home, this colonial gem is not to be missed!
Location
State MA
County Barnstable
Area Orleans (Village)
Zoning R
Direction Rte. 28 to Main St. towards Tonset Road. House is 2nd house on the right after the light at Tonset.
Rooms
Basement Full
Primary Bedroom Level Second
Dining Room Ceiling Fan(s), Flooring - Wood, Window(s) - Bay/Bow/Box, Open Floorplan
Kitchen Flooring - Wood, Window(s) - Bay/Bow/Box, Dining Area, Country Kitchen
Interior
Interior Features Mud Room
Heating Central, Baseboard, Natural Gas
Cooling Window Unit(s)
Flooring Wood, Tile, Vinyl, Flooring - Wood
Fireplaces Number 1
Fireplaces Type Living Room
Appliance Range, Dishwasher, Refrigerator, Freezer, Washer, Dryer, Gas Water Heater, Tank Water Heater, Utility Connections for Gas Range, Utility Connections for Gas Oven, Utility Connections for Gas Dryer
Laundry Electric Dryer Hookup, Washer Hookup, First Floor
Exterior
Exterior Feature Rain Gutters, Outdoor Shower
Garage Spaces 2.0
Community Features Public Transportation, Shopping, Tennis Court(s), Park, Walk/Jog Trails, Conservation Area, Highway Access, House of Worship, Public School
Utilities Available for Gas Range, for Gas Oven, for Gas Dryer
Waterfront Description Beach Front, Ocean, 1 to 2 Mile To Beach, Beach Ownership(Public)
Roof Type Shingle
Total Parking Spaces 4
Garage Yes
Building
Lot Description Gentle Sloping, Level
Foundation Block
Sewer Private Sewer
Water Public
Schools
Elementary Schools Orleans
Middle Schools Nauset
High Schools Nauset
Others
Senior Community false
Acceptable Financing Contract
Listing Terms Contract
Read Less
Want to know what your home might be worth? Contact us for a FREE valuation!

Our team is ready to help you sell your home for the highest possible price ASAP
Bought with Paul McCormick • Gibson Sotheby's International Realty






