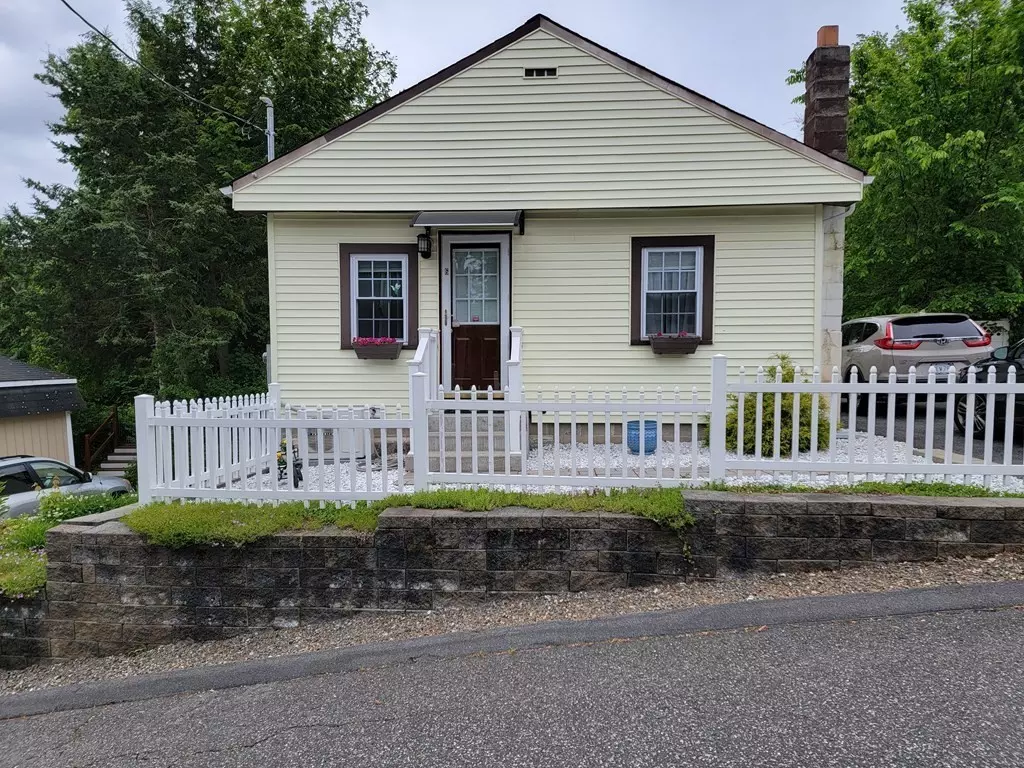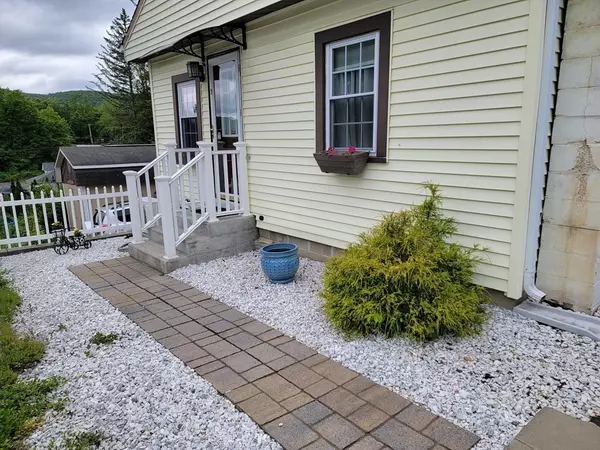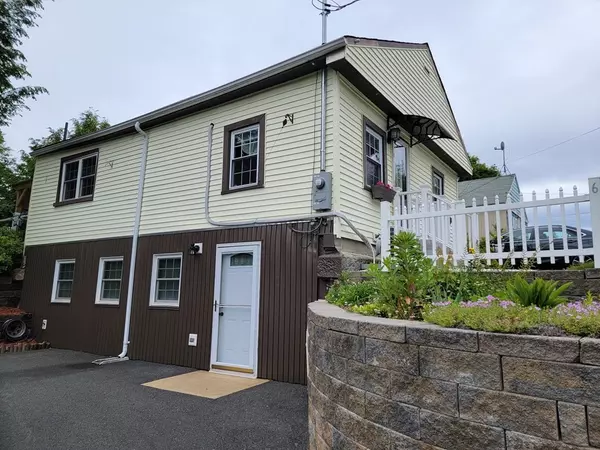$264,000
$264,000
For more information regarding the value of a property, please contact us for a free consultation.
6 3rd Ave Ware, MA 01082
3 Beds
1.5 Baths
1,254 SqFt
Key Details
Sold Price $264,000
Property Type Single Family Home
Sub Type Single Family Residence
Listing Status Sold
Purchase Type For Sale
Square Footage 1,254 sqft
Price per Sqft $210
MLS Listing ID 73121334
Sold Date 07/27/23
Style Ranch, Bungalow
Bedrooms 3
Full Baths 1
Half Baths 1
HOA Y/N false
Year Built 1945
Annual Tax Amount $2,506
Tax Year 2023
Lot Size 10,018 Sqft
Acres 0.23
Property Description
Move in condition! Well maintained ranch in neighborhood setting. This home features five rooms, 3 bedrooms, 1 ½ baths. Finished basement for added living space. The main living level features an open concept kitchen & dining area,owners suite, full bath & 2nd bedroom (currently being used as a living room). Slider off the kitchen opens to a fabulous covered cedar deck overlooking the backyard w/heated above ground pool! Kitchen has a movable island that can be used for extra seating & counter space,stainless steel appliances, butcher block counter tops & double stainless steel sink with filtered water system. The lower level includes a family room, bedroom (no closet), laundry, 1/2 bath, workshop & exterior access to the 2nd driveway. Mini-split has been added for heat & A/C on the 1st floor. Backyard has a paved covered patio & shed. 2 paved driveways, 8 parking spaces, large barn like shed near 2nd driveway! Don't miss the great starter home or retirement home.
Location
State MA
County Hampshire
Zoning SR
Direction Rt 32 , West Street to 3RD Ave
Rooms
Family Room Flooring - Laminate, Cable Hookup, Exterior Access, Recessed Lighting, Remodeled
Basement Full, Finished, Walk-Out Access, Interior Entry, Sump Pump
Primary Bedroom Level Main, First
Dining Room Skylight, Cathedral Ceiling(s), Flooring - Hardwood, Open Floorplan, Remodeled, Lighting - Overhead
Kitchen Closet/Cabinets - Custom Built, Flooring - Laminate, Dining Area, Countertops - Upgraded, Kitchen Island, Deck - Exterior, Exterior Access, Open Floorplan, Remodeled, Slider, Stainless Steel Appliances, Gas Stove
Interior
Interior Features Foyer, Internet Available - DSL
Heating Baseboard, Heat Pump, Oil
Cooling Heat Pump
Flooring Wood, Tile, Laminate
Appliance Range, Dishwasher, Disposal, Microwave, Refrigerator, Oil Water Heater, Tank Water Heaterless, Utility Connections for Gas Range, Utility Connections for Gas Oven, Utility Connections for Electric Dryer
Laundry Electric Dryer Hookup, Washer Hookup, In Basement
Exterior
Exterior Feature Rain Gutters, Storage, Decorative Lighting, Garden, Stone Wall
Fence Fenced
Pool Heated
Community Features Public Transportation, Shopping, Park, Walk/Jog Trails, Medical Facility, Laundromat, Bike Path, Conservation Area, Highway Access, House of Worship, Public School
Utilities Available for Gas Range, for Gas Oven, for Electric Dryer, Washer Hookup, Generator Connection
View Y/N Yes
View Scenic View(s)
Roof Type Shingle
Total Parking Spaces 8
Garage No
Private Pool true
Building
Lot Description Cleared, Sloped
Foundation Block
Sewer Public Sewer
Water Public
Architectural Style Ranch, Bungalow
Schools
Elementary Schools Smk
Middle Schools Ware
High Schools Ware
Others
Senior Community false
Read Less
Want to know what your home might be worth? Contact us for a FREE valuation!

Our team is ready to help you sell your home for the highest possible price ASAP
Bought with Rosa Alvarez • ROVI Homes





