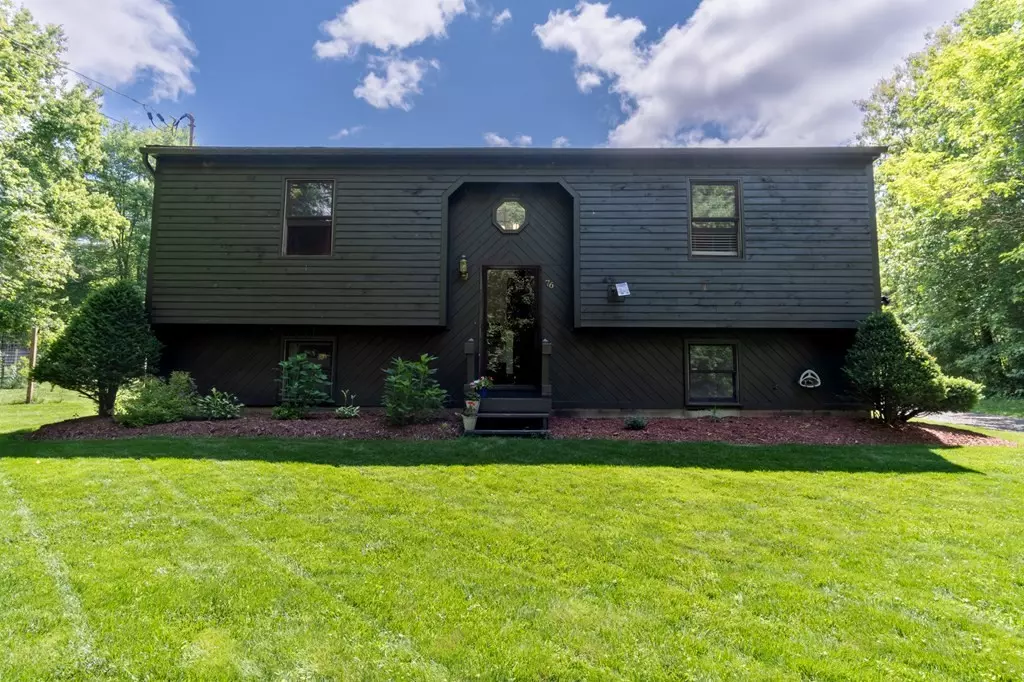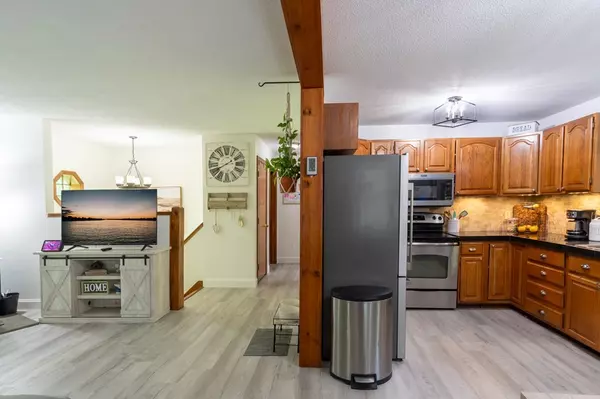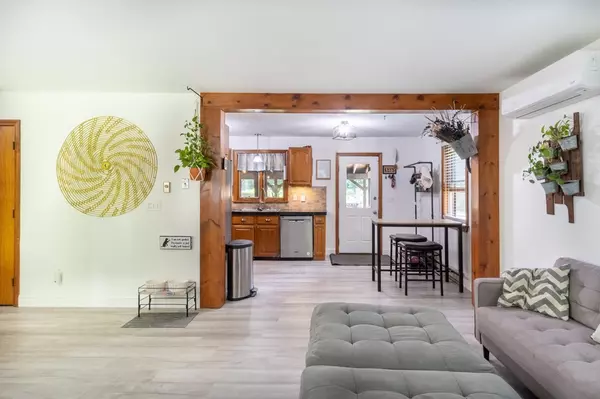$395,500
$379,900
4.1%For more information regarding the value of a property, please contact us for a free consultation.
76 River Rd Ware, MA 01082
3 Beds
1 Bath
1,904 SqFt
Key Details
Sold Price $395,500
Property Type Single Family Home
Sub Type Single Family Residence
Listing Status Sold
Purchase Type For Sale
Square Footage 1,904 sqft
Price per Sqft $207
MLS Listing ID 73121975
Sold Date 07/28/23
Style Raised Ranch
Bedrooms 3
Full Baths 1
HOA Y/N false
Year Built 1988
Annual Tax Amount $3,842
Tax Year 2023
Lot Size 15.600 Acres
Acres 15.6
Property Description
Seller requests all offers by Monday 6/26 at 3pm. Imagine living by the Swift River, with a barn in your backyard and more than 15 acres all to yourself. This lovingly cared-for home is just what you've been looking for! A pretty kitchen offers lots of cabinets, brand new appliances & stone countertops. The living room is spacious and has a pellet stove for those extra cozy nights. Generously sized bedrooms and a beautifully updated bathroom.The lower lever is fully finished with the additional bedroom space & family room, laundry. The "barn" is now used as a garage, workshop,& offers lots of storage. The Swift River boasting some of the best trout fishing in New England and let's not forget the limitless adventures at the Quabbin Reservoir, waiting to be explored right around the corner. Fresh paint and new flooring throughout. 4 new mini-splits for AC to keep cool in the summer. A new water heater & pellet stove as well. All you need to do is move in and enjoy.
Location
State MA
County Hampshire
Zoning RR
Direction GPS Friendly
Rooms
Family Room Wood / Coal / Pellet Stove, Flooring - Vinyl
Basement Full, Finished, Interior Entry, Bulkhead, Concrete
Primary Bedroom Level Main, First
Kitchen Flooring - Vinyl, Dining Area, Countertops - Stone/Granite/Solid, Exterior Access, Open Floorplan
Interior
Heating Central, Electric Baseboard, Electric, Pellet Stove, Ductless
Cooling Central Air, 3 or More, Ductless
Appliance Range, Dishwasher, Refrigerator, Washer, Dryer, Other, Electric Water Heater, Tank Water Heater, Utility Connections for Electric Range, Utility Connections for Electric Oven, Utility Connections for Electric Dryer
Laundry In Basement, Washer Hookup
Exterior
Exterior Feature Rain Gutters
Garage Spaces 3.0
Fence Fenced
Utilities Available for Electric Range, for Electric Oven, for Electric Dryer, Washer Hookup
Roof Type Shingle
Total Parking Spaces 6
Garage Yes
Building
Lot Description Wooded, Level
Foundation Concrete Perimeter
Sewer Inspection Required for Sale, Private Sewer
Water Private
Architectural Style Raised Ranch
Others
Senior Community false
Read Less
Want to know what your home might be worth? Contact us for a FREE valuation!

Our team is ready to help you sell your home for the highest possible price ASAP
Bought with The Jackson & Nale Team • RE/MAX Connections - Belchertown





