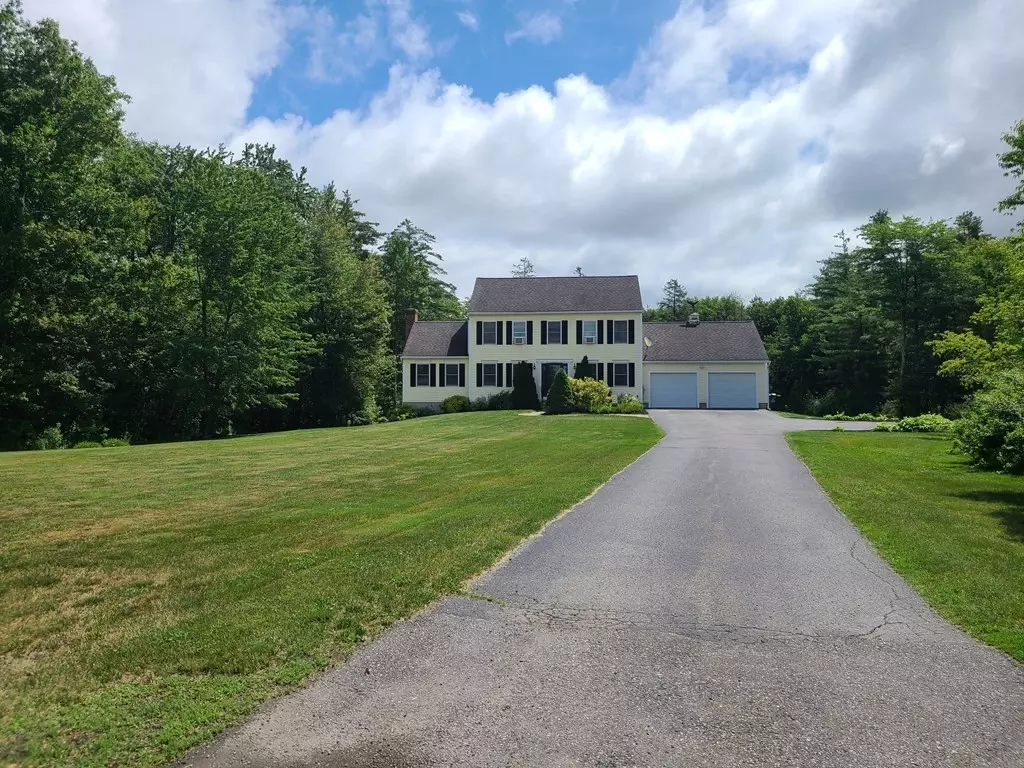$538,900
$539,900
0.2%For more information regarding the value of a property, please contact us for a free consultation.
12 Alexandria Ave Templeton, MA 01436
3 Beds
2.5 Baths
1,940 SqFt
Key Details
Sold Price $538,900
Property Type Single Family Home
Sub Type Single Family Residence
Listing Status Sold
Purchase Type For Sale
Square Footage 1,940 sqft
Price per Sqft $277
MLS Listing ID 73125085
Sold Date 07/28/23
Style Colonial
Bedrooms 3
Full Baths 2
Half Baths 1
HOA Y/N false
Year Built 2003
Annual Tax Amount $4,961
Tax Year 2023
Lot Size 5.350 Acres
Acres 5.35
Property Description
OPEN HOUSE SUNDAY JUNE 18, 2023 12NOON-2PM!! OFFER DEADLINE MONDAY JUNE 19, 2023 AT 5PM !! Fantastic Colonial located at the end of the Cul De Sac on an amazing 5.35 Acre lot !! Original Owner home features many updates and fine details ! 2x6 framing of the main house. Open concept eat in kitchen with pellet stove, breakfast bar, sliders to deck, open access to the living room, separate dining room and a spacious family room with cathedral ceilings and fireplace ! Beautiful hardwoods on first floor. The front windows and rear slider were replaced with Anderson product three years ago as well as the front door with sidelite and storm. All new carpeting upstairs (2023). Master bedroom with walk in closet and full bath. Walk up attic offering plenty of storage or future finishing? Full basement with full size windows and walk out! Look at that yard ! 5 acre lot with a stone fireplace, above ground pool, pergola and storage shed ! Perfect time of year to enjoy your back yard paradise !!
Location
State MA
County Worcester
Zoning RA1
Direction Rte 2 to Baldwinville Rd appox 1 mile take a right on Alexandria Ave.
Rooms
Family Room Cathedral Ceiling(s), Ceiling Fan(s), Flooring - Hardwood
Basement Full, Walk-Out Access, Concrete
Primary Bedroom Level Second
Dining Room Flooring - Hardwood
Kitchen Flooring - Stone/Ceramic Tile, Slider
Interior
Interior Features Central Vacuum
Heating Baseboard, Oil, Pellet Stove
Cooling None
Flooring Tile, Carpet, Hardwood
Fireplaces Number 1
Fireplaces Type Family Room
Appliance Range, Dishwasher, Microwave, Refrigerator, Washer, Dryer, Oil Water Heater, Tank Water Heaterless
Exterior
Exterior Feature Rain Gutters, Storage
Garage Spaces 2.0
Pool Above Ground
Roof Type Shingle
Total Parking Spaces 6
Garage Yes
Private Pool true
Building
Lot Description Easements
Foundation Concrete Perimeter
Sewer Public Sewer
Water Public
Architectural Style Colonial
Others
Senior Community false
Read Less
Want to know what your home might be worth? Contact us for a FREE valuation!

Our team is ready to help you sell your home for the highest possible price ASAP
Bought with Felicia Wheeler Lowe • Bridge Realty





