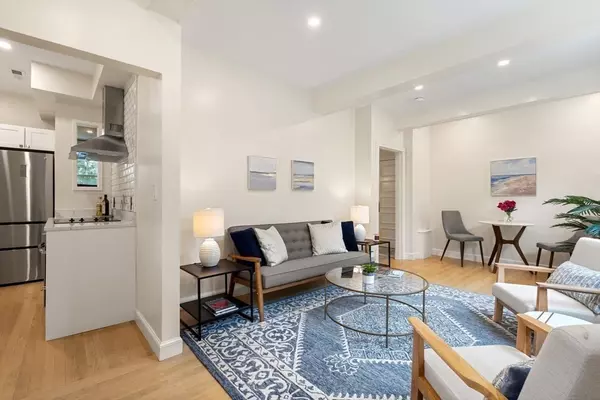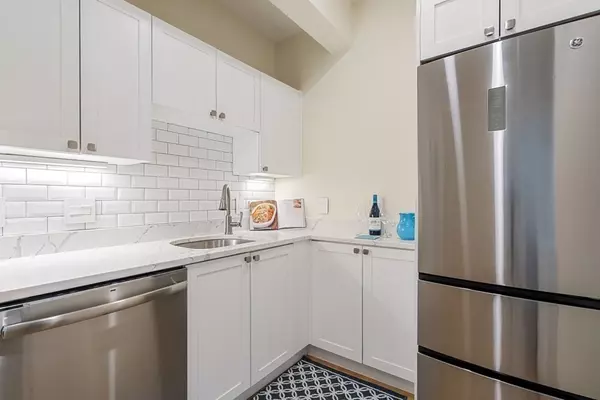$530,000
$475,000
11.6%For more information regarding the value of a property, please contact us for a free consultation.
100 Common Street #3 Belmont, MA 02478
1 Bed
1 Bath
652 SqFt
Key Details
Sold Price $530,000
Property Type Condo
Sub Type Condominium
Listing Status Sold
Purchase Type For Sale
Square Footage 652 sqft
Price per Sqft $812
MLS Listing ID 73127965
Sold Date 07/28/23
Style Other (See Remarks)
Bedrooms 1
Full Baths 1
HOA Fees $545
HOA Y/N true
Year Built 1880
Annual Tax Amount $4,710
Tax Year 2023
Property Description
This impeccably renovated and reimagined unit at The Commons Condominiums is nestled on the sprawling 3.5-acre grounds of the former Underwood Estate. From either its own private entrance or the grand main foyer, step inside and be captivated by the meticulous attention to detail showcased throughout this thoughtfully designed, single-level residence. The kitchen, with quartz countertops, white cabinets and SS appliances, offers a beautiful & efficient space. The open concept living/dining room is perfect for relaxing afternoons or entertaining friends. Retreat to the generously sized bedroom and enjoy the updated bathroom with glass-enclosed shower & towel warming bars. High ceilings, abundant windows & recessed lighting make this bright and airy. Hardwood floors add warmth and elegance, while central air conditioning ensures year-round comfort. 1-car parking, in-building laundry & great proximity to public trans & the shops/restaurants in Belmont Center make this an exceptional home.
Location
State MA
County Middlesex
Zoning SC
Direction From Leonard St to Common St. Entrance is on the left, just prior to reaching School St.
Rooms
Basement Y
Primary Bedroom Level First
Kitchen Flooring - Hardwood, Countertops - Stone/Granite/Solid, Recessed Lighting, Remodeled
Interior
Interior Features Central Vacuum
Heating Central, Forced Air, Electric
Cooling Central Air
Flooring Wood
Fireplaces Number 1
Appliance Range, Dishwasher, Disposal, Refrigerator, Range Hood, Electric Water Heater, Tank Water Heater, Utility Connections for Electric Range
Laundry In Building
Exterior
Exterior Feature Professional Landscaping, Sprinkler System
Community Features Public Transportation, Shopping, Pool, Tennis Court(s), Park, Medical Facility, Bike Path, Highway Access, House of Worship, Public School, T-Station
Utilities Available for Electric Range
Waterfront false
Roof Type Shingle
Total Parking Spaces 1
Garage No
Building
Story 1
Sewer Public Sewer
Water Public
Schools
Elementary Schools Wellington*
Middle Schools Chenery
High Schools Bhs
Others
Pets Allowed Yes w/ Restrictions
Senior Community false
Read Less
Want to know what your home might be worth? Contact us for a FREE valuation!

Our team is ready to help you sell your home for the highest possible price ASAP
Bought with Currier, Lane & Young • Compass






