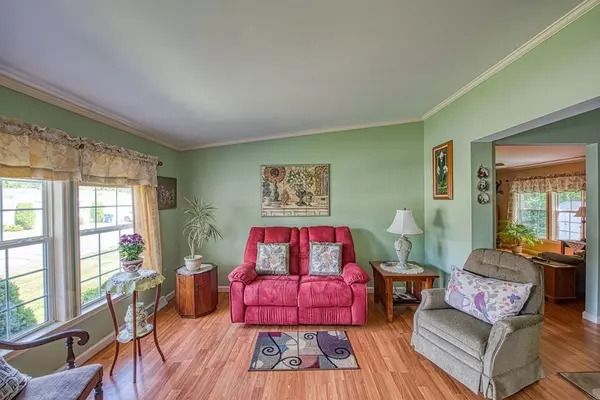$325,000
$275,000
18.2%For more information regarding the value of a property, please contact us for a free consultation.
50 Highland Street #60 Taunton, MA 02780
2 Beds
1.5 Baths
1,568 SqFt
Key Details
Sold Price $325,000
Property Type Mobile Home
Sub Type Mobile Home
Listing Status Sold
Purchase Type For Sale
Square Footage 1,568 sqft
Price per Sqft $207
Subdivision Leisurewoods
MLS Listing ID 73125712
Sold Date 07/31/23
Bedrooms 2
Full Baths 1
Half Baths 1
HOA Fees $780
HOA Y/N true
Year Built 2000
Property Description
Welcome to Leisurewoods, Taunton's premier 55 and better living community! This IMPECABLE, well cared for and loved home has been owned by its original owner and features two bedrooms, a large and inviting family room, dining room, den with built in book cases and gas log fireplace, laminated hardwood flooring throughout and an oversized eat-in kitchen with many cabinets, island, and solid stone counters throughout! Additionally features a charming deck which abuts a lush green backdrop of trees, wonderful large storage shed perfect for additional items and a carport that makes life SO much easier while enjoying the charm of New England seasons. This beautiful development offers a active community clubhouse too! Located within minutes to Rt 44, major shopping, pahrmacy, grocery and so much more! This home was made for you! Welcome home!
Location
State MA
County Bristol
Zoning RES
Direction 50 Highland St (main address for GPS) then go to 60 Cobb Brook Drive.
Rooms
Family Room Ceiling Fan(s), Closet/Cabinets - Custom Built, Flooring - Laminate, Open Floorplan, Recessed Lighting, Crown Molding
Primary Bedroom Level Main, First
Dining Room Flooring - Laminate, Open Floorplan, Crown Molding
Kitchen Ceiling Fan(s), Closet, Flooring - Laminate, Dining Area, Countertops - Stone/Granite/Solid, Kitchen Island, Dryer Hookup - Dual, Open Floorplan, Recessed Lighting, Washer Hookup
Interior
Heating Forced Air, Natural Gas
Cooling Central Air
Flooring Vinyl, Laminate
Fireplaces Number 1
Fireplaces Type Living Room
Appliance Range, Dishwasher, Disposal, Microwave, Refrigerator, Washer, Dryer, Gas Water Heater, Utility Connections for Gas Range, Utility Connections for Gas Oven, Utility Connections for Electric Dryer
Laundry Washer Hookup
Exterior
Exterior Feature Storage, Sprinkler System
Community Features Public Transportation, Shopping, Medical Facility, Laundromat, Highway Access, House of Worship
Utilities Available for Gas Range, for Gas Oven, for Electric Dryer, Washer Hookup
Roof Type Shingle
Total Parking Spaces 2
Garage No
Building
Lot Description Wooded
Foundation Concrete Perimeter
Sewer Public Sewer
Water Public
Others
Senior Community true
Acceptable Financing Contract
Listing Terms Contract
Read Less
Want to know what your home might be worth? Contact us for a FREE valuation!

Our team is ready to help you sell your home for the highest possible price ASAP
Bought with Jayson LaPlante • Milestone Realty, Inc.






