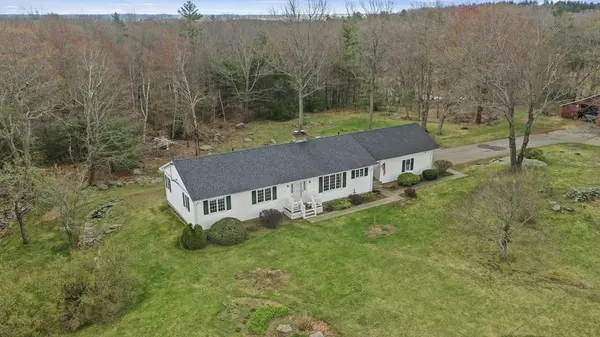$580,000
$599,000
3.2%For more information regarding the value of a property, please contact us for a free consultation.
1007 Spring Hill Road Barre, MA 01005
4 Beds
2.5 Baths
2,100 SqFt
Key Details
Sold Price $580,000
Property Type Single Family Home
Sub Type Single Family Residence
Listing Status Sold
Purchase Type For Sale
Square Footage 2,100 sqft
Price per Sqft $276
MLS Listing ID 73101233
Sold Date 07/31/23
Style Ranch
Bedrooms 4
Full Baths 2
Half Baths 1
HOA Y/N false
Year Built 1978
Annual Tax Amount $5,894
Tax Year 2022
Lot Size 76.000 Acres
Acres 76.0
Property Description
AMAZING properties like this are few and far between! This 4 bed, 2.5 bath Ranch home is nestled upon 76 ACRES providing TONS of tranquility & privacy! Dreaming of a lifestyle surrounded by nature in a captivating setting, this is as good as it gets! Spacious home offers a cabinet packed kitchen w/solid countertops that flows perfectly into the sitting/dining area w/gorgeous hardwood floors and pellet stove. Family room provides HW flooring, crown molding and wood fireplace. A traditional dining room is adjacent to kitchen and has access to the sunroom, a perfect place to unwind with a book! Primary BDRM w/full bath, 2 car garage and massive walk-out basement w/bonus room and workshop are additional features. A post and beam barn awaits your tractor, toys or maybe a few furry friends... there is room for all! Get lost exploring this beautiful parcel adorned by fruit trees, nature trails and so much more!
Location
State MA
County Worcester
Zoning R80
Direction GPS
Rooms
Family Room Flooring - Hardwood, Cable Hookup, Recessed Lighting
Basement Full, Finished, Walk-Out Access, Interior Entry, Concrete, Unfinished
Primary Bedroom Level First
Dining Room Flooring - Hardwood, Open Floorplan
Kitchen Ceiling Fan(s), Closet/Cabinets - Custom Built, Flooring - Stone/Ceramic Tile, Countertops - Stone/Granite/Solid, Stainless Steel Appliances
Interior
Interior Features Bathroom - Half, Closet, Mud Room, Sun Room, Bonus Room
Heating Central, Forced Air, Electric Baseboard, Oil, Electric, Pellet Stove
Cooling Central Air
Flooring Tile, Carpet, Hardwood, Flooring - Stone/Ceramic Tile, Flooring - Hardwood, Flooring - Wall to Wall Carpet
Fireplaces Number 1
Fireplaces Type Family Room
Appliance Oven, Dishwasher, Microwave, Countertop Range, Refrigerator, Electric Water Heater, Tank Water Heater, Water Heater(Separate Booster), Utility Connections for Electric Range, Utility Connections for Electric Oven, Utility Connections for Electric Dryer
Laundry Electric Dryer Hookup, Washer Hookup, First Floor
Exterior
Exterior Feature Rain Gutters, Fruit Trees, Horses Permitted, Stone Wall
Garage Spaces 2.0
Community Features Park, Walk/Jog Trails, Stable(s), Bike Path, Conservation Area, Public School
Utilities Available for Electric Range, for Electric Oven, for Electric Dryer, Washer Hookup, Generator Connection
View Y/N Yes
View Scenic View(s)
Roof Type Shingle
Total Parking Spaces 10
Garage Yes
Building
Lot Description Wooded, Cleared, Farm, Gentle Sloping
Foundation Concrete Perimeter
Sewer Private Sewer
Water Private
Schools
Elementary Schools Ruggles Lane
Middle Schools Quabbin
High Schools Quabbin
Others
Senior Community false
Read Less
Want to know what your home might be worth? Contact us for a FREE valuation!

Our team is ready to help you sell your home for the highest possible price ASAP
Bought with Lisa Durant • Lamacchia Realty, Inc.






