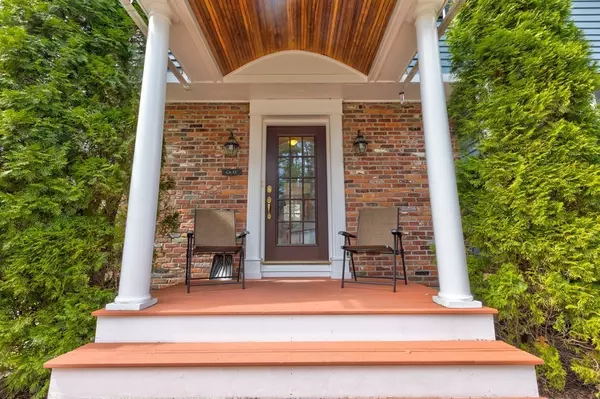$875,000
$925,000
5.4%For more information regarding the value of a property, please contact us for a free consultation.
9 Picardy Lane Dover, MA 02030
4 Beds
2.5 Baths
1,997 SqFt
Key Details
Sold Price $875,000
Property Type Single Family Home
Sub Type Single Family Residence
Listing Status Sold
Purchase Type For Sale
Square Footage 1,997 sqft
Price per Sqft $438
MLS Listing ID 73103386
Sold Date 07/31/23
Style Colonial
Bedrooms 4
Full Baths 2
Half Baths 1
HOA Y/N false
Year Built 1959
Annual Tax Amount $8,670
Tax Year 2023
Lot Size 0.460 Acres
Acres 0.46
Property Description
Welcome to this charming 4 bedroom 2 1/2 bath Garrison Colonial in a quiet neighborhood, a half mile walk away from Dover center and the Noanet Woodlands. The spacious dining and living room are perfect for entertaining, with a slider to the deck to take guests outdoors. The family room is laundry ready with a washer and dryer hookup and plenty of room for a home office, treadmill, or children’s play space. All four bedrooms are equal sized. The lot is nestled at the end of a quiet street with a beautiful magnolia tree out front and a brand new septic system out back. Hurry to see this home. Dover boasts exceptional schools, wonderful green space and plenty of trails to hike, bike and explore.
Location
State MA
County Norfolk
Zoning R
Direction Centre Street to Walpole Street to Normandie Road and first right on Picardy Lane
Rooms
Family Room Ceiling Fan(s), Flooring - Wall to Wall Carpet
Basement Unfinished
Primary Bedroom Level Second
Dining Room Flooring - Hardwood, Slider
Kitchen Flooring - Hardwood
Interior
Interior Features Internet Available - Broadband
Heating Baseboard, Oil
Cooling Window Unit(s)
Flooring Tile, Carpet, Hardwood
Fireplaces Number 1
Fireplaces Type Living Room
Appliance Range, Dishwasher, Microwave, Refrigerator, Oil Water Heater, Utility Connections for Electric Range, Utility Connections for Electric Oven, Utility Connections for Electric Dryer
Laundry First Floor, Washer Hookup
Exterior
Community Features Public Transportation, Shopping, Park, Walk/Jog Trails, Medical Facility, Conservation Area, Highway Access, House of Worship, Public School, T-Station
Utilities Available for Electric Range, for Electric Oven, for Electric Dryer, Washer Hookup
Waterfront false
Roof Type Shingle
Total Parking Spaces 3
Garage No
Building
Foundation Concrete Perimeter
Sewer Private Sewer
Water Public
Schools
Elementary Schools Chickering
Middle Schools Dover-Sherborn
High Schools Dover-Sherborn
Others
Senior Community false
Acceptable Financing Contract
Listing Terms Contract
Read Less
Want to know what your home might be worth? Contact us for a FREE valuation!

Our team is ready to help you sell your home for the highest possible price ASAP
Bought with Lindsey Bazigian • Lamacchia Realty, Inc.






