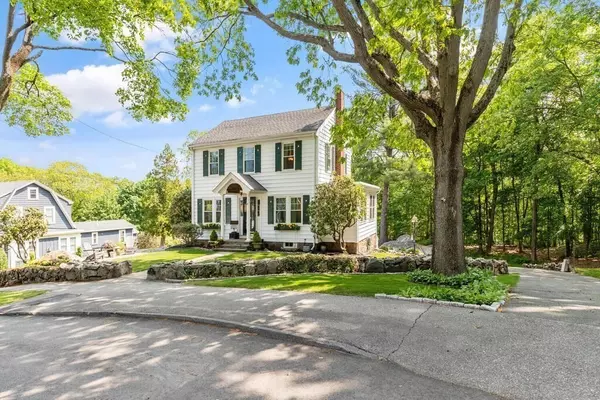$1,035,000
$799,000
29.5%For more information regarding the value of a property, please contact us for a free consultation.
79 Baker Ave Beverly, MA 01915
3 Beds
2.5 Baths
1,798 SqFt
Key Details
Sold Price $1,035,000
Property Type Single Family Home
Sub Type Single Family Residence
Listing Status Sold
Purchase Type For Sale
Square Footage 1,798 sqft
Price per Sqft $575
MLS Listing ID 73116543
Sold Date 07/31/23
Style Colonial
Bedrooms 3
Full Baths 2
Half Baths 1
HOA Y/N false
Year Built 1920
Annual Tax Amount $7,390
Tax Year 2023
Lot Size 0.420 Acres
Acres 0.42
Property Description
Welcome to this Colonial gem in Beverly! This spacious 3-bedroom home offers a blend of classic charm and modern upgrades. With original HW floors, built-in storage, and a living room w/ a gas fireplace and bookshelves. Updated kitchen w/ granite countertops and cabinets is a perfect space to whip up culinary delights while hosting gatherings. The cozy family room offers a retreat for entertainment, while the heated sunroom/office provides versatile space. Primary bedroom has 2 closets and an ensuite full bath w/ standup tiled shower. Enjoy al fresco dining or simply unwind while soaking up the sun in the large deck w/ additional outdoor seating underneath. The partially finished basement can be a recreational room. Private backyard w/ a fish pond, surrounded by lush woods, is a nature lover's dream. Parking is never an issue w/ 3 spaces available and 1 car garage currently used as a workshop. Near to trains, highways, and downtown, where you can experience the best of Beverly living!
Location
State MA
County Essex
Zoning R10
Direction From Cabot street, take right on Pickett street, left onto Baker Ave
Rooms
Family Room Flooring - Wall to Wall Carpet
Basement Full, Partially Finished
Primary Bedroom Level Second
Dining Room Closet/Cabinets - Custom Built, Flooring - Hardwood
Kitchen Flooring - Hardwood, Countertops - Stone/Granite/Solid, Remodeled
Interior
Interior Features Play Room, Office, Foyer
Heating Hot Water, Natural Gas
Cooling Window Unit(s)
Flooring Wood
Fireplaces Number 1
Fireplaces Type Living Room
Appliance Range, Dishwasher, Disposal, Microwave, Refrigerator, Washer, Dryer, Utility Connections for Gas Range, Utility Connections for Electric Dryer
Laundry In Basement
Exterior
Exterior Feature Storage, Garden
Garage Spaces 1.0
Community Features Public Transportation, Shopping, Park, Walk/Jog Trails, Medical Facility, Laundromat, Bike Path, Highway Access, House of Worship, Private School, Public School
Utilities Available for Gas Range, for Electric Dryer
Waterfront false
Waterfront Description Beach Front, Ocean, 1/2 to 1 Mile To Beach, Beach Ownership(Public)
Roof Type Shingle
Parking Type Attached, Under, Paved Drive, Off Street
Total Parking Spaces 3
Garage Yes
Building
Foundation Stone
Sewer Public Sewer
Water Public
Others
Senior Community false
Read Less
Want to know what your home might be worth? Contact us for a FREE valuation!

Our team is ready to help you sell your home for the highest possible price ASAP
Bought with Denman Drapkin Group • Compass






