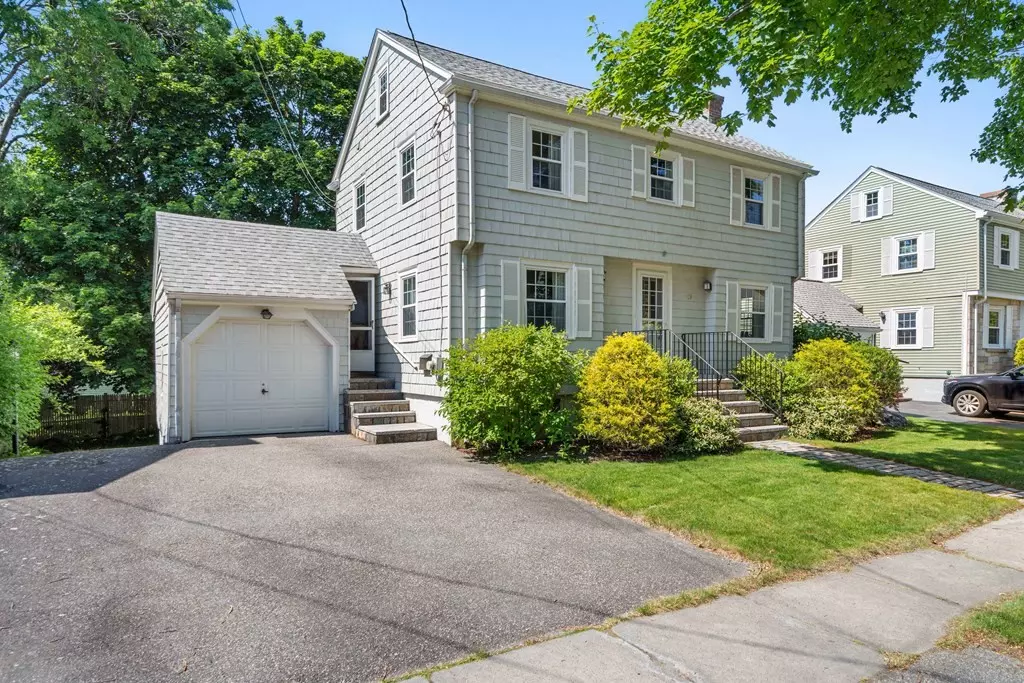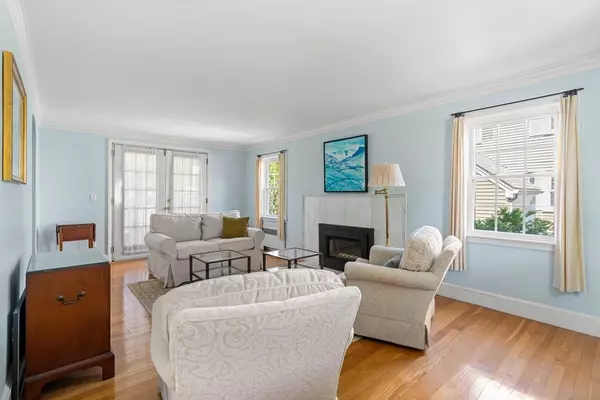$1,100,000
$1,100,000
For more information regarding the value of a property, please contact us for a free consultation.
69 Statler Road Belmont, MA 02478
3 Beds
1.5 Baths
1,349 SqFt
Key Details
Sold Price $1,100,000
Property Type Single Family Home
Sub Type Single Family Residence
Listing Status Sold
Purchase Type For Sale
Square Footage 1,349 sqft
Price per Sqft $815
Subdivision Winn Brook
MLS Listing ID 73124894
Sold Date 07/31/23
Style Colonial
Bedrooms 3
Full Baths 1
Half Baths 1
HOA Y/N false
Year Built 1940
Annual Tax Amount $12,724
Tax Year 2023
Lot Size 5,227 Sqft
Acres 0.12
Property Description
Classic colonial located in the desirable Winn Brook neighborhood of Belmont. This bright and sunny home features 3 bedrooms, 1.5 bathrooms and a 1 car garage. The main level consists of a living room with gas fireplace, screened porch, dining room with built-in hutch, updated kitchen with stainless steel appliances and granite counters and a half bath. Upstairs you will find 3 ample sized bedrooms and an updated full bathroom. The finished, walk-out lower level features a family room, office, laundry and workshop. This home is in close proximity to train, bus, highways, Joey's Park, bike and pedestrian path to Alewife T station and all the shops and restaurants that Belmont Center has to offer. Other features include hardwood floors, gas heat, beautiful yard with stone patio perfect for barbecues with family and friends. First showings at open house Saturday, June 17, 11:00AM to 1:00PM & Sunday, June 18, 11:00AM to 1:00PM. Offers due Tuesday, June 20, at 12:00PM.
Location
State MA
County Middlesex
Zoning SC
Direction Brighton Street to Statler Road or Channing Road to Statler Road
Rooms
Family Room Exterior Access
Basement Full, Finished, Walk-Out Access, Interior Entry
Primary Bedroom Level Second
Dining Room Closet/Cabinets - Custom Built, Flooring - Hardwood, Breakfast Bar / Nook, Wainscoting, Lighting - Overhead, Crown Molding
Kitchen Flooring - Stone/Ceramic Tile, Countertops - Stone/Granite/Solid, Breakfast Bar / Nook, Cabinets - Upgraded, Exterior Access, Recessed Lighting, Remodeled, Stainless Steel Appliances, Gas Stove, Crown Molding
Interior
Interior Features Office, Sun Room
Heating Central, Natural Gas
Cooling None
Flooring Tile, Hardwood
Fireplaces Number 1
Fireplaces Type Living Room
Laundry In Basement
Exterior
Exterior Feature Rain Gutters, Storage
Garage Spaces 1.0
Community Features Public Transportation, Shopping, Tennis Court(s), Park, Walk/Jog Trails, Bike Path, Highway Access, Public School, T-Station
Waterfront false
Roof Type Shingle
Total Parking Spaces 2
Garage Yes
Building
Foundation Concrete Perimeter
Sewer Public Sewer
Water Public
Others
Senior Community false
Read Less
Want to know what your home might be worth? Contact us for a FREE valuation!

Our team is ready to help you sell your home for the highest possible price ASAP
Bought with Elias Battles • Compass






