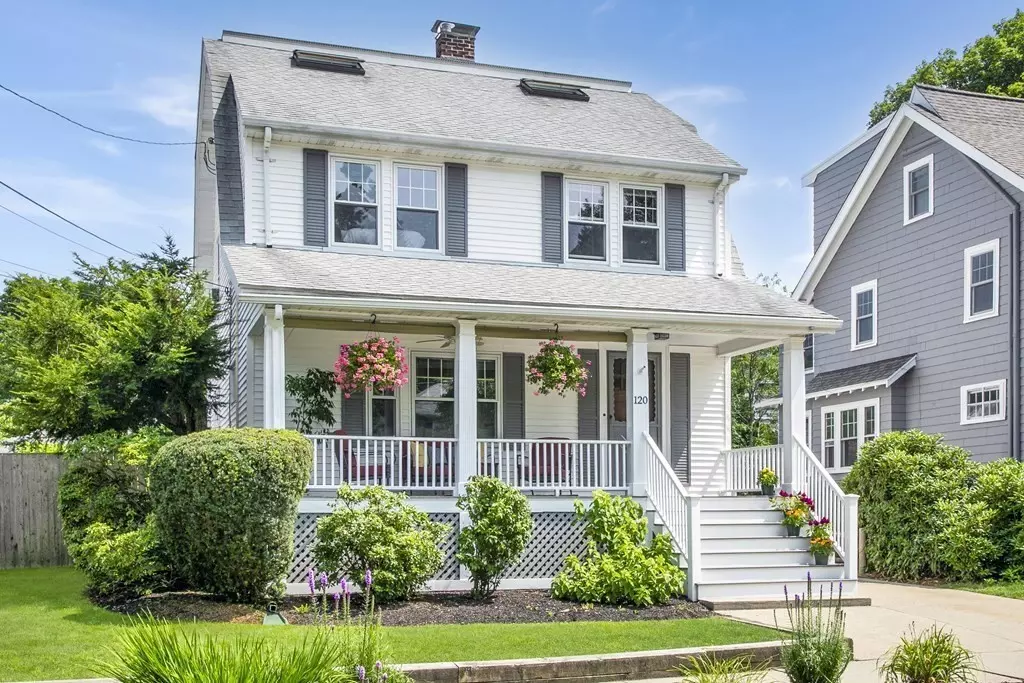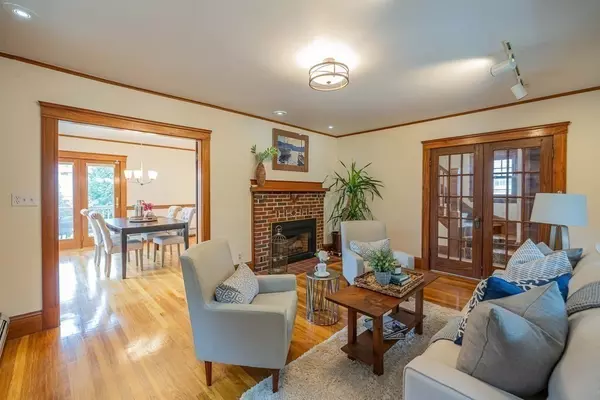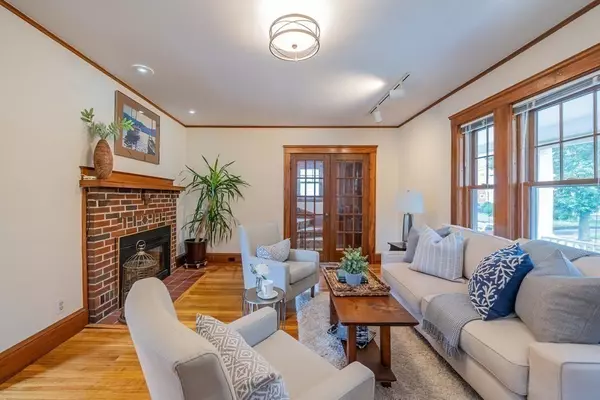$1,440,000
$975,000
47.7%For more information regarding the value of a property, please contact us for a free consultation.
120 Scituate St Arlington, MA 02476
3 Beds
2.5 Baths
1,941 SqFt
Key Details
Sold Price $1,440,000
Property Type Single Family Home
Sub Type Single Family Residence
Listing Status Sold
Purchase Type For Sale
Square Footage 1,941 sqft
Price per Sqft $741
Subdivision Arlington Heights
MLS Listing ID 73135558
Sold Date 08/03/23
Style Colonial
Bedrooms 3
Full Baths 2
Half Baths 1
HOA Y/N false
Year Built 1928
Annual Tax Amount $10,120
Tax Year 2023
Lot Size 4,791 Sqft
Acres 0.11
Property Description
This immaculately maintained Dutch Colonial is the one you have been waiting for, set perfectly in a beloved Arlington Heights neighborhood walking distance to desirable Brackett ES, Robbins Farm Park with its spectacular views of Boston, and Mass Ave. The broad front porch offers period detail and charm. Double French doors open to the inviting living room with gum wood trim and a gas fireplace. The dining room is the perfect place to share meals prepared in the spacious kitchen with abundant cabinetry, a bay window with a vaulted ceiling and skylights, brand new flooring and a gas range. Spend summer days relaxing on the front porch, back deck or in the private backyard with a lush green lawn and colorful plantings. The second level offers two generously sized bedrooms, a full bathroom and an office. Retreat to the third level primary suite featuring a full bathroom, skylights, and wet bar area. Commuting is easy with nearby access to Route 2 and public transportation.
Location
State MA
County Middlesex
Zoning R1
Direction Gray Street to Scituate Street
Rooms
Basement Interior Entry, Concrete, Unfinished
Primary Bedroom Level Third
Dining Room Flooring - Hardwood, French Doors, Chair Rail, Exterior Access, Lighting - Overhead, Crown Molding
Kitchen Skylight, Flooring - Vinyl, Window(s) - Bay/Bow/Box, Recessed Lighting, Gas Stove
Interior
Interior Features Lighting - Overhead, Office, Wet Bar
Heating Baseboard, Natural Gas
Cooling Window Unit(s)
Flooring Tile, Carpet, Hardwood, Flooring - Hardwood
Fireplaces Number 1
Fireplaces Type Living Room
Appliance Range, Dishwasher, Disposal, Microwave, Refrigerator, Washer, Dryer, Gas Water Heater, Tank Water Heater
Laundry Gas Dryer Hookup, Washer Hookup, In Basement
Exterior
Exterior Feature Rain Gutters, Professional Landscaping
Garage Spaces 1.0
Fence Fenced
Community Features Public Transportation, Shopping, Park, Walk/Jog Trails, Bike Path, Conservation Area, Highway Access, Public School
Roof Type Shingle
Total Parking Spaces 4
Garage Yes
Building
Lot Description Level
Foundation Block
Sewer Public Sewer
Water Public
Schools
Elementary Schools Brackett Es
Middle Schools Ottoson Ms
High Schools Arlington Hs
Others
Senior Community false
Read Less
Want to know what your home might be worth? Contact us for a FREE valuation!

Our team is ready to help you sell your home for the highest possible price ASAP
Bought with Andrew Dixon • MA Properties






