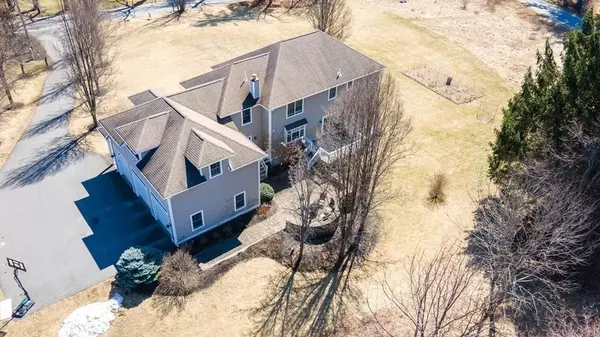$799,900
$799,900
For more information regarding the value of a property, please contact us for a free consultation.
445 South Meadow Rd Lancaster, MA 01523
3 Beds
2.5 Baths
3,552 SqFt
Key Details
Sold Price $799,900
Property Type Single Family Home
Sub Type Single Family Residence
Listing Status Sold
Purchase Type For Sale
Square Footage 3,552 sqft
Price per Sqft $225
MLS Listing ID 73087022
Sold Date 08/04/23
Style Colonial, Contemporary
Bedrooms 3
Full Baths 2
Half Baths 1
HOA Y/N false
Year Built 2002
Annual Tax Amount $11,594
Tax Year 2022
Lot Size 1.150 Acres
Acres 1.15
Property Description
This spectacular custom built hip roof Colonial is in a scenic country neighborhood. Ideal location near routes 110 + 62 and close to Wachusett Reservoir, Davis Farmland, Rota Spring Ice Cream, Meadowbrook restaurant and apple orchards. Spacious and flowing, the gourmet chef's kitchen is at the heart of this home with a unique, flexible floor plan. Impressive foyer, family room with gas log fireplace, formal dining and office rooms. Two staircases lead to the second level consisting of 23' x 35' vaulted bonus room, primary bedroom with en-suite bath and walk in closet, two additional bedrooms, full bath and laundry room. Fully framed unfinished walk-out basement offers lots of storage and potential. Side entry three door garage. Expansive corner lot includes a custom stone patio with firepit. Gleaming hardwoods, beautiful moldings and large closets throughout. Part of a top rated school district. A beautiful home not to be missed!
Location
State MA
County Worcester
Zoning res
Direction Rt 62 or Rt 110 to South Meadow Rd. On corner of South Meadow Rd and Moffett St.
Rooms
Family Room Flooring - Hardwood, Slider
Basement Full, Walk-Out Access
Primary Bedroom Level Second
Dining Room Flooring - Hardwood, Window(s) - Bay/Bow/Box
Kitchen Flooring - Stone/Ceramic Tile, Pantry, Countertops - Stone/Granite/Solid, Kitchen Island, Stainless Steel Appliances
Interior
Interior Features Bonus Room, Sitting Room, Foyer
Heating Forced Air, Oil
Cooling Central Air
Flooring Tile, Carpet, Hardwood, Flooring - Wall to Wall Carpet, Flooring - Hardwood
Fireplaces Number 1
Fireplaces Type Family Room
Appliance Range, Oven, Dishwasher, Refrigerator, Oil Water Heater, Plumbed For Ice Maker, Utility Connections for Gas Range, Utility Connections for Gas Oven, Utility Connections for Electric Dryer
Laundry Flooring - Stone/Ceramic Tile, Second Floor, Washer Hookup
Exterior
Garage Spaces 3.0
Community Features Shopping, Pool, Tennis Court(s), Park, Walk/Jog Trails, Medical Facility, Highway Access, House of Worship, Public School
Utilities Available for Gas Range, for Gas Oven, for Electric Dryer, Washer Hookup, Icemaker Connection
Waterfront false
Roof Type Shingle
Total Parking Spaces 4
Garage Yes
Building
Lot Description Corner Lot, Level
Foundation Concrete Perimeter
Sewer Private Sewer
Water Public
Schools
Elementary Schools Mary Rowlandson
Middle Schools Luther Burbank
High Schools Nashoba Hs
Others
Senior Community false
Read Less
Want to know what your home might be worth? Contact us for a FREE valuation!

Our team is ready to help you sell your home for the highest possible price ASAP
Bought with Adam Kifer • Champa Realty, Inc.






