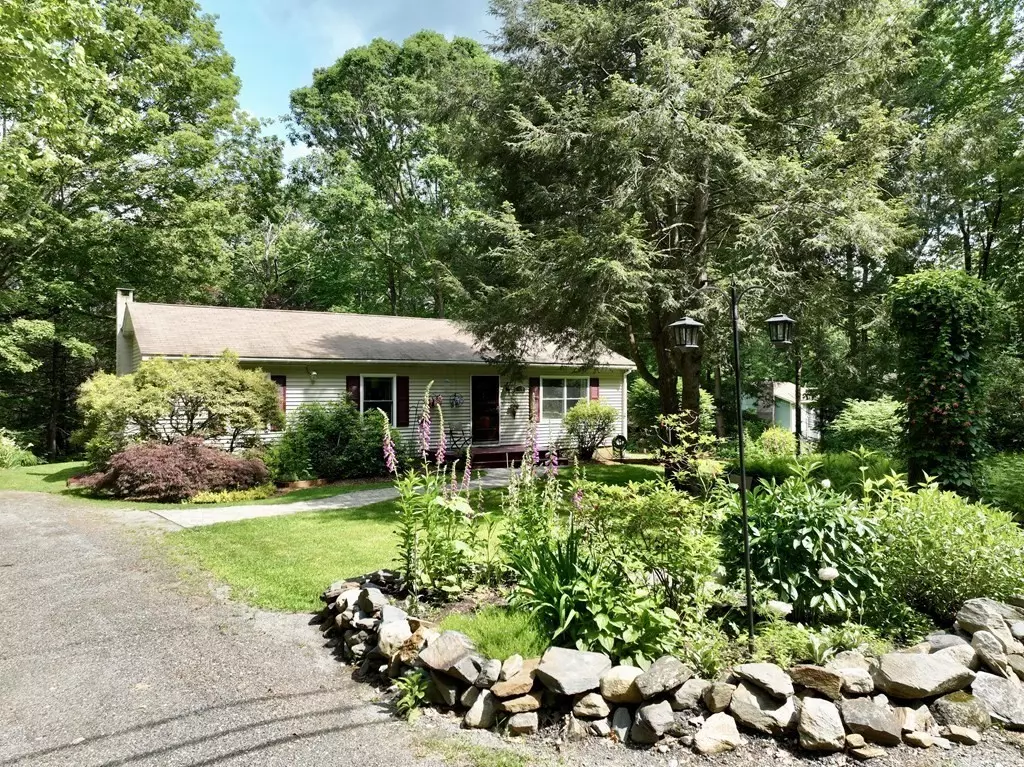$410,000
$349,900
17.2%For more information regarding the value of a property, please contact us for a free consultation.
315 Martindale Rd Bernardston, MA 01337
3 Beds
1 Bath
1,152 SqFt
Key Details
Sold Price $410,000
Property Type Single Family Home
Sub Type Single Family Residence
Listing Status Sold
Purchase Type For Sale
Square Footage 1,152 sqft
Price per Sqft $355
MLS Listing ID 73127324
Sold Date 08/08/23
Style Ranch
Bedrooms 3
Full Baths 1
HOA Y/N false
Year Built 1985
Annual Tax Amount $3,575
Tax Year 2023
Lot Size 5.650 Acres
Acres 5.65
Property Description
If you want to get away from it all and enjoy a classic, scenic New England landscape, yet be minutes to all major routes with high speed internet, this is the home for you! There is little to no traffic on this quiet dead end road. This ranch has been impeccably maintained over the years it's a true turn key home. The updated heating and cooling system keeps you comfortable year round. Come enjoy your morning coffee or summertime dinners in the wonderful screened in porch. The basement is the full footprint of the first floor and has a mini-split for heating or cooling as well as a wood stove option. It can so easily be turned into much more finished usable space or can be a perfect home gym or workshop. This house has so much to offer including the convenience of everything being on one floor. The gardens are all thoughtfully planted with beautiful perennials surrounding the entire house. This one is a must see!
Location
State MA
County Franklin
Zoning RA
Direction Route 10 to Martindale Road
Rooms
Basement Full, Interior Entry, Bulkhead, Concrete
Primary Bedroom Level First
Interior
Interior Features Sun Room, Internet Available - Broadband
Heating Electric, Wood, Air Source Heat Pumps (ASHP)
Cooling Air Source Heat Pumps (ASHP)
Flooring Vinyl, Carpet, Wood Laminate
Appliance ENERGY STAR Qualified Refrigerator, ENERGY STAR Qualified Dryer, ENERGY STAR Qualified Dishwasher, ENERGY STAR Qualified Washer, Range - ENERGY STAR, Oven - ENERGY STAR, Electric Water Heater, Utility Connections for Gas Range, Utility Connections for Gas Oven, Utility Connections for Electric Dryer
Laundry In Basement, Washer Hookup
Exterior
Exterior Feature Rain Gutters, Garden
Community Features Stable(s), Golf, Conservation Area, Highway Access, House of Worship, Private School, Public School
Utilities Available for Gas Range, for Gas Oven, for Electric Dryer, Washer Hookup
View Y/N Yes
View Scenic View(s)
Roof Type Shingle
Total Parking Spaces 4
Garage No
Building
Lot Description Wooded, Gentle Sloping, Marsh
Foundation Concrete Perimeter
Sewer Private Sewer
Water Private
Schools
Elementary Schools Bes
Middle Schools Pioneer Reg.
High Schools Pionner Reg.
Others
Senior Community false
Read Less
Want to know what your home might be worth? Contact us for a FREE valuation!

Our team is ready to help you sell your home for the highest possible price ASAP
Bought with April West • Delap Real Estate LLC






