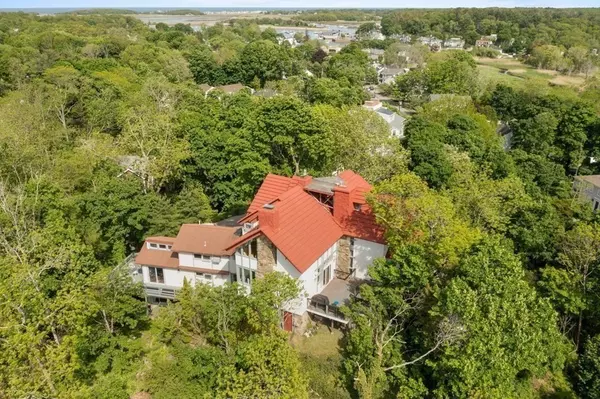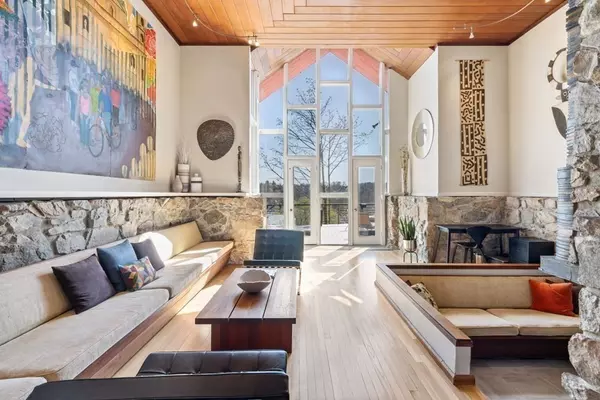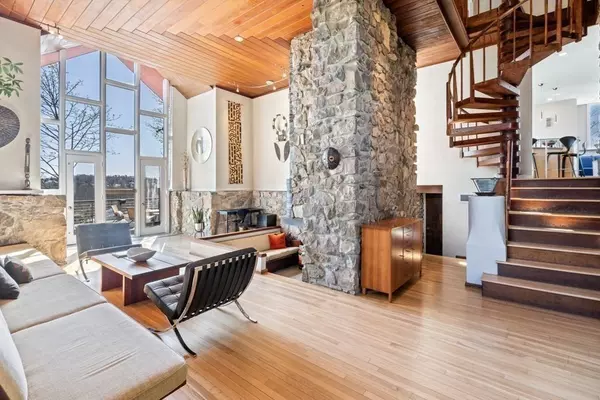$1,940,000
$1,999,000
3.0%For more information regarding the value of a property, please contact us for a free consultation.
8 Stevens Lane Cohasset, MA 02025
5 Beds
4.5 Baths
5,000 SqFt
Key Details
Sold Price $1,940,000
Property Type Single Family Home
Sub Type Single Family Residence
Listing Status Sold
Purchase Type For Sale
Square Footage 5,000 sqft
Price per Sqft $388
MLS Listing ID 72970357
Sold Date 08/04/23
Style Contemporary
Bedrooms 5
Full Baths 4
Half Baths 1
HOA Y/N false
Year Built 1890
Annual Tax Amount $17,244
Tax Year 2021
Lot Size 0.590 Acres
Acres 0.59
Property Description
This stunning Cohasset property is steps away from the heart of the village and features soaring ceilings, panoramic views and a floor plan designed for entertaining. Renovated in the style of a Frank Lloyd Wright home; glass, wood and stone are integrated to dramatic effect. With an open and flexible layout, the home features a spectacular 33 x 21 foot great room, cozy spaces and a fireplace inglenook for winter days. You'll find amazing views from all the rooms, including the renovated kitchen, 5 bedrooms and luxurious bathrooms. Enjoy stunning sunsets from beautiful gardens and tree-top outdoor decks with lounge and dining areas and a built-in hot tub. There is a renovated attached one bedroom guest home perfect for an au-pair, in-law or extra income. Recent updates include bathrooms, flooring, roof, decks and shed. Fantastic location- walk to Harbor and easy access to Boston with the commuter rail and ferry close by. This exceptional home must be seen to be fully appreciated.
Location
State MA
County Norfolk
Zoning R22
Direction Elm St. to Stevens Ln.
Rooms
Family Room Cathedral Ceiling(s), Closet, Flooring - Hardwood, Deck - Exterior, Exterior Access
Basement Partial, Interior Entry, Concrete
Primary Bedroom Level Third
Kitchen Flooring - Stone/Ceramic Tile, Dining Area, Countertops - Stone/Granite/Solid, Kitchen Island, Deck - Exterior, Exterior Access, Stainless Steel Appliances
Interior
Interior Features Bathroom - 3/4, Closet, Bathroom - Full, Bathroom - Tiled With Shower Stall, Play Room, Bathroom, Mud Room, Inlaw Apt.
Heating Forced Air, Natural Gas
Cooling Central Air
Flooring Wood, Tile, Flooring - Hardwood, Flooring - Stone/Ceramic Tile
Fireplaces Number 3
Fireplaces Type Family Room, Living Room
Appliance Range, Dishwasher, Disposal, Microwave, Refrigerator, Gas Water Heater, Utility Connections for Gas Range, Utility Connections for Gas Dryer
Laundry Third Floor, Washer Hookup
Exterior
Exterior Feature Storage, Decorative Lighting
Community Features Public Transportation, Shopping, Park, Walk/Jog Trails, Medical Facility, Highway Access, Marina, Public School, T-Station
Utilities Available for Gas Range, for Gas Dryer, Washer Hookup
Waterfront Description Beach Front, Harbor, Ocean, 1/2 to 1 Mile To Beach, Beach Ownership(Association)
View Y/N Yes
View Scenic View(s)
Roof Type Metal
Total Parking Spaces 6
Garage No
Building
Lot Description Wooded
Foundation Concrete Perimeter
Sewer Public Sewer
Water Public
Architectural Style Contemporary
Others
Senior Community false
Read Less
Want to know what your home might be worth? Contact us for a FREE valuation!

Our team is ready to help you sell your home for the highest possible price ASAP
Bought with Jason Gillespie • Lamacchia Realty, Inc.





