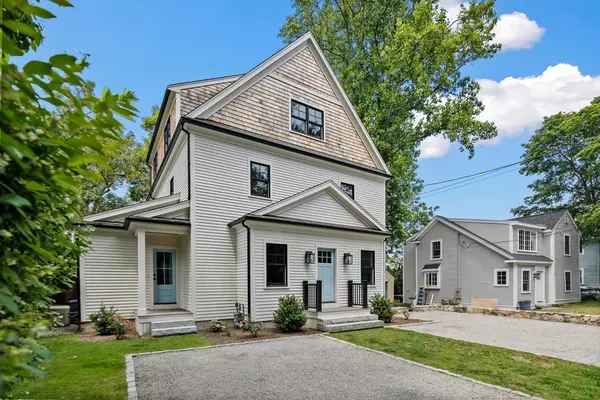$1,625,000
$1,650,000
1.5%For more information regarding the value of a property, please contact us for a free consultation.
15 James Ln Cohasset, MA 02025
5 Beds
4.5 Baths
3,994 SqFt
Key Details
Sold Price $1,625,000
Property Type Single Family Home
Sub Type Single Family Residence
Listing Status Sold
Purchase Type For Sale
Square Footage 3,994 sqft
Price per Sqft $406
MLS Listing ID 73127379
Sold Date 08/15/23
Style Colonial
Bedrooms 5
Full Baths 4
Half Baths 1
HOA Y/N false
Year Built 2020
Annual Tax Amount $13,425
Tax Year 2023
Lot Size 3,484 Sqft
Acres 0.08
Property Description
Welcome to 15 James Lane, where luxury living meets coastal charm. Nestled in one of Cohasset's most coveted neighborhoods, this custom residence offers an unparalleled blend of elegance and sophistication. The graceful architecture, inspired by classic New England design, seamlessly combines with modern amenities to create a timeless masterpiece. The spacious foyer welcomes you with its soaring ceilings, exquisite millwork, and a sweeping staircase that exudes a sense of grandeur. The main level offers an open floor plan, ideal for both intimate gatherings and lavish entertaining. The gourmet chef's kitchen is a culinary enthusiast's dream, featuring top-of-the-line appliances, custom cabinetry, and a center island that serves as the heart of the home. This property provides easy access to pristine beaches, charming downtown shops, and top-rated schools. This exquisite residence stands as a testament to refined taste, impeccable design, and an unwavering commitment to quality.
Location
State MA
County Norfolk
Zoning Res
Direction Turn right onto Ripley Rd, turn right onto Pleasant St then turn left onto James Ln.
Rooms
Primary Bedroom Level Second
Dining Room Flooring - Hardwood
Kitchen Flooring - Hardwood, Countertops - Stone/Granite/Solid, Kitchen Island, Wet Bar, Open Floorplan, Lighting - Pendant, Crown Molding
Interior
Interior Features Bonus Room, Wet Bar
Heating Forced Air, Hydro Air
Cooling Central Air
Flooring Tile, Carpet, Hardwood, Flooring - Wall to Wall Carpet
Fireplaces Number 1
Appliance Range, Dishwasher, Disposal, Microwave, Refrigerator, Freezer, Washer, Dryer, Wine Refrigerator, Gas Water Heater, Utility Connections for Gas Range, Utility Connections for Electric Dryer
Laundry Flooring - Stone/Ceramic Tile, Second Floor, Washer Hookup
Exterior
Exterior Feature Rain Gutters, Professional Landscaping, Decorative Lighting
Community Features Public Transportation, Shopping, Tennis Court(s), Park, Walk/Jog Trails, Golf, Bike Path, Conservation Area, House of Worship, Marina, Public School, T-Station
Utilities Available for Gas Range, for Electric Dryer, Washer Hookup, Generator Connection
Waterfront Description Beach Front, Harbor, Ocean, 1 to 2 Mile To Beach, Beach Ownership(Public)
Roof Type Shingle
Total Parking Spaces 5
Garage No
Building
Lot Description Cleared, Level
Foundation Concrete Perimeter
Sewer Public Sewer
Water Public
Architectural Style Colonial
Schools
Elementary Schools Osgood & Deer
Middle Schools Cohasset Middle
High Schools Cohasset High
Others
Senior Community false
Acceptable Financing Contract
Listing Terms Contract
Read Less
Want to know what your home might be worth? Contact us for a FREE valuation!

Our team is ready to help you sell your home for the highest possible price ASAP
Bought with Karin H. Doonan • Conway - Hingham





