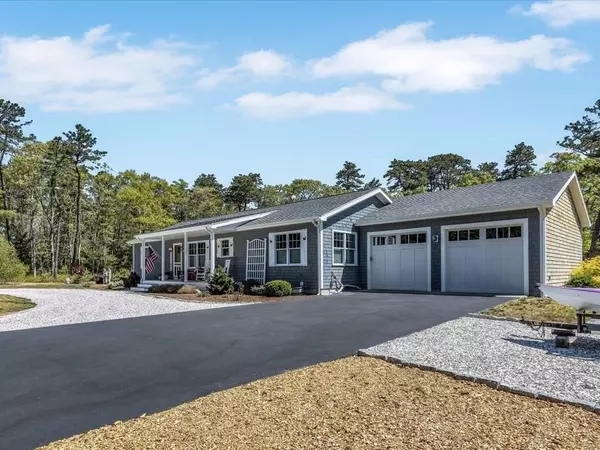$850,000
$789,000
7.7%For more information regarding the value of a property, please contact us for a free consultation.
300 Mashpee Neck Rd Mashpee, MA 02649
3 Beds
2.5 Baths
2,600 SqFt
Key Details
Sold Price $850,000
Property Type Single Family Home
Sub Type Single Family Residence
Listing Status Sold
Purchase Type For Sale
Square Footage 2,600 sqft
Price per Sqft $326
MLS Listing ID 73114577
Sold Date 08/15/23
Style Ranch
Bedrooms 3
Full Baths 2
Half Baths 1
HOA Y/N false
Year Built 2017
Annual Tax Amount $4,545
Tax Year 2022
Lot Size 1.180 Acres
Acres 1.18
Property Description
Custom ranch with 3 bedrooms, 2.5 baths and 2-car garage built with attention to detail. Finished lower level and 4-season sunroom. Gourmet eat-in kitchen with custom cabinets, quartz countertops, stainless steel appliances, and walk-in pantry. First floor mudroom with laundry. Main bedroom with en-suite tiled bath with large jetted/soaking tub. Split bedroom floorplan bedrooms 2 & 3 at opposite end of house with another full bath. The large living room features a custom floor-to-ceiling stone fireplace, leading to a 4-season sunroom, and the front farmer's porch. Gas furnace, air conditioning and Rinnai tankless water heater. Kohler whole-house generator. The lower level has 1100+ finished space and half bath. Situated on 1.18 acres with lovely plantings. Located within 1 mile of boat ramp into Popponesset Bay which leads to Nantucket sound with no bridges and across street the entrance to Mashpee River Woodlands with walking trail
Location
State MA
County Barnstable
Zoning R3
Direction Route 28 to Quinaquisset to Mashpee Neck Road
Rooms
Family Room Bathroom - Half, Open Floorplan, Storage
Basement Full, Finished, Bulkhead
Primary Bedroom Level Main, First
Kitchen Dining Area, Pantry, Countertops - Upgraded, Cabinets - Upgraded
Interior
Interior Features Sun Room
Heating Forced Air, Natural Gas
Cooling Central Air
Fireplaces Number 1
Fireplaces Type Living Room
Appliance Range, Dishwasher, Microwave, Refrigerator, Washer, Dryer, Tank Water Heaterless
Laundry First Floor
Exterior
Garage Spaces 2.0
Community Features Shopping, Walk/Jog Trails, Golf, Medical Facility, Conservation Area
Roof Type Shingle
Total Parking Spaces 8
Garage Yes
Building
Lot Description Level
Foundation Concrete Perimeter
Sewer Private Sewer
Water Public
Architectural Style Ranch
Others
Senior Community false
Read Less
Want to know what your home might be worth? Contact us for a FREE valuation!

Our team is ready to help you sell your home for the highest possible price ASAP
Bought with Deborah Garner • Kinlin Grover Compass





