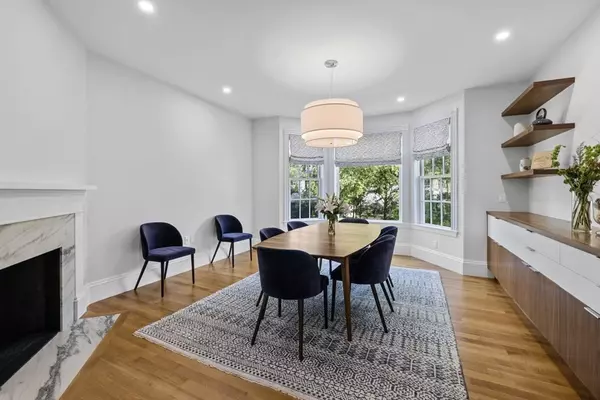$2,000,000
$1,750,000
14.3%For more information regarding the value of a property, please contact us for a free consultation.
26 Staunton Rd Belmont, MA 02478
4 Beds
2.5 Baths
2,682 SqFt
Key Details
Sold Price $2,000,000
Property Type Single Family Home
Sub Type Single Family Residence
Listing Status Sold
Purchase Type For Sale
Square Footage 2,682 sqft
Price per Sqft $745
Subdivision Winn Brook
MLS Listing ID 73136107
Sold Date 08/11/23
Style Antique
Bedrooms 4
Full Baths 2
Half Baths 1
HOA Y/N false
Year Built 1853
Annual Tax Amount $21,131
Tax Year 2023
Lot Size 0.280 Acres
Acres 0.28
Property Description
Unique Old-Style SF home on a 12,000+sqft corner lot in Winn Brook w/ 4 bedrooms, 2.5 bathrooms & a spacious home office w/ pocket doors. Welcoming entry vestibule has a half bath & large walk-in closet. Main level was completely renovated to give all the functional & modern amenities while maintaining the turn of the century details including quarter sawn oak floors & bull's-eye molding. Large LR w/ wood-burning fireplace connects by pocket doors to the DR giving additional private space. Stunning eat-in-kitchen w/ window seat, large island, custom built storage & a mudroom w/ French doors leads to a 2 level deck & sprawling back yard. Huge potential to finish the 900+sqft walk-up attic which boasts vaulted ceilings, palladian windows, a sky light as well as already having plumbing & internet. Hardwood flrs throughout, high ceilings, wrap around front porch, storage shed & 3 car parking. Less than 1mi to Belmont Center, just over 1mi to Alewife Red Line T & less than .5mi to Rt 2.
Location
State MA
County Middlesex
Zoning SC
Direction Corner of Staunton Rd and Stearns Rd
Rooms
Basement Full
Primary Bedroom Level Second
Dining Room Closet/Cabinets - Custom Built, Flooring - Hardwood, Window(s) - Bay/Bow/Box, Window(s) - Picture, French Doors, High Speed Internet Hookup, Recessed Lighting, Lighting - Overhead
Kitchen Closet/Cabinets - Custom Built, Flooring - Hardwood, Window(s) - Bay/Bow/Box, Dining Area, Countertops - Stone/Granite/Solid, Kitchen Island, Breakfast Bar / Nook, Cabinets - Upgraded, Exterior Access, High Speed Internet Hookup, Recessed Lighting, Remodeled, Stainless Steel Appliances, Gas Stove, Lighting - Pendant, Vestibule
Interior
Interior Features Closet/Cabinets - Custom Built, Cable Hookup, High Speed Internet Hookup, Recessed Lighting, Lighting - Sconce, Closet - Walk-in, Lighting - Overhead, Ceiling - Vaulted, Attic Access, Open Floor Plan, Office, Vestibule, Mud Room, Internet Available - Broadband, High Speed Internet
Heating Baseboard, Radiant, Natural Gas
Cooling Window Unit(s)
Flooring Tile, Hardwood, Flooring - Hardwood, Flooring - Stone/Ceramic Tile
Fireplaces Number 2
Fireplaces Type Dining Room, Living Room
Appliance Range, Oven, Dishwasher, Disposal, Microwave, Refrigerator, Washer, Dryer, Range Hood, Gas Water Heater, Plumbed For Ice Maker, Utility Connections for Gas Range, Utility Connections for Gas Oven, Utility Connections for Electric Dryer
Laundry Flooring - Stone/Ceramic Tile, Electric Dryer Hookup, Washer Hookup, Second Floor
Exterior
Exterior Feature Rain Gutters, Storage
Community Features Public Transportation, Shopping, Park, Walk/Jog Trails, Bike Path, Highway Access
Utilities Available for Gas Range, for Gas Oven, for Electric Dryer, Washer Hookup, Icemaker Connection
Waterfront false
Roof Type Shingle
Total Parking Spaces 3
Garage No
Building
Lot Description Corner Lot
Foundation Stone
Sewer Public Sewer
Water Public
Schools
Elementary Schools Winn Brook
Middle Schools Chenery Middle
High Schools Belmont High
Others
Senior Community false
Read Less
Want to know what your home might be worth? Contact us for a FREE valuation!

Our team is ready to help you sell your home for the highest possible price ASAP
Bought with Anne Mahon • Leading Edge Real Estate






