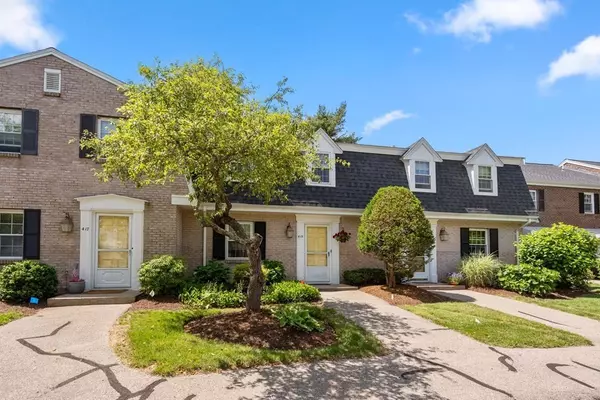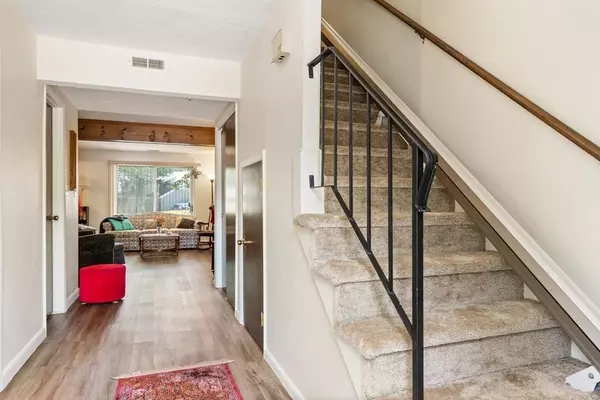$425,000
$429,000
0.9%For more information regarding the value of a property, please contact us for a free consultation.
415 Erin Rd #415 Stoughton, MA 02072
3 Beds
2.5 Baths
1,392 SqFt
Key Details
Sold Price $425,000
Property Type Condo
Sub Type Condominium
Listing Status Sold
Purchase Type For Sale
Square Footage 1,392 sqft
Price per Sqft $305
MLS Listing ID 73128978
Sold Date 08/10/23
Bedrooms 3
Full Baths 2
Half Baths 1
HOA Fees $510/mo
HOA Y/N true
Year Built 1973
Annual Tax Amount $4,450
Tax Year 2023
Property Description
Country Club living at Knollsbrook...Beautifully maintained and much desired 3-bedroom Townhome, with 2.5 baths & 2 parking spaces. A gracious entry hall with double-wide coat closet leads to the open living & dining rooms w/beamed ceiling & double sliders to the private brick patio. The sunny eat-in kitchen is well proportioned w/ plenty of storage & updated appliances. Freshly painted first floor. Laundry room, new guest bath (2021) & new wide plank laminate flooring complete the first floor. The second floor features a generous sized primary bedroom w/ensuite bath & 2 double closets, 2 additional bedrooms, a 2nd bath, hall linen closet & access to a storage attic. Carport is just beyond the brick patio, 2nd car space by front door. Chair lift, if not needed will be removed. Most windows (2003), Furnace (2022), A/C compressor (2017). Amenities: Clubhouse, indoor/ outdoor pools & tennis court. EZ access to Cobbs Corner, market/shops/restaurants, Highway & T-Station.
Location
State MA
County Norfolk
Zoning RM
Direction Rte 27/Central to Ethyl to Erin
Rooms
Basement N
Primary Bedroom Level Second
Dining Room Flooring - Laminate
Interior
Interior Features Bathroom - Half, Entrance Foyer, Internet Available - Broadband
Heating Forced Air, Natural Gas, Individual
Cooling Central Air, Individual
Flooring Tile, Carpet, Laminate
Appliance Range, Dishwasher, Disposal, Washer, Dryer, Washer/Dryer, Gas Water Heater, Utility Connections for Electric Range, Utility Connections for Gas Dryer
Laundry First Floor, In Unit
Exterior
Garage Spaces 1.0
Pool Association, In Ground, Indoor
Community Features Public Transportation, Shopping, Pool, Tennis Court(s), Park, T-Station
Utilities Available for Electric Range, for Gas Dryer
Waterfront false
Roof Type Shingle
Total Parking Spaces 2
Garage Yes
Building
Story 2
Sewer Public Sewer
Water Public
Schools
Elementary Schools Hanson
Middle Schools O'Donnell
High Schools Stoughton High
Others
Senior Community false
Read Less
Want to know what your home might be worth? Contact us for a FREE valuation!

Our team is ready to help you sell your home for the highest possible price ASAP
Bought with Lance Li • Compass






