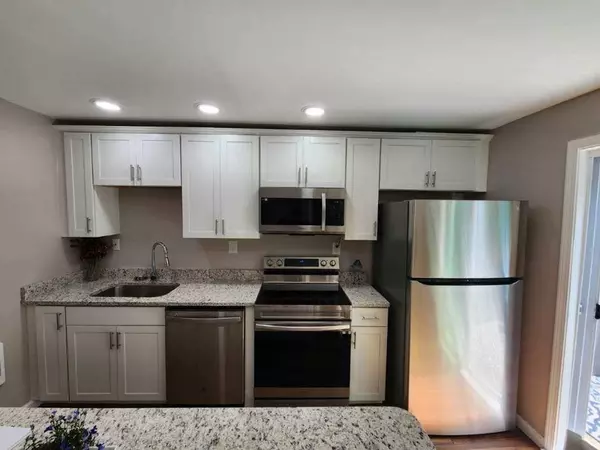$247,598
$259,900
4.7%For more information regarding the value of a property, please contact us for a free consultation.
4 Mill Street Ct #4 Lancaster, MA 01523
3 Beds
1 Bath
1,218 SqFt
Key Details
Sold Price $247,598
Property Type Condo
Sub Type Condominium
Listing Status Sold
Purchase Type For Sale
Square Footage 1,218 sqft
Price per Sqft $203
MLS Listing ID 73115038
Sold Date 08/15/23
Bedrooms 3
Full Baths 1
HOA Fees $350/mo
HOA Y/N true
Year Built 1940
Annual Tax Amount $1,599
Tax Year 2022
Lot Size 0.600 Acres
Acres 0.6
Property Description
Located in the picturesque town of Lancaster, this stunning multi-level condo is an absolute gem! Enjoy entertaining with new kitchen cabinets including a granite countertop/ island to add a touch of modern elegance. Leading from the kitchen there is a deck to have barbeques There is a small room that could be converted into a pantry, office, or half bath. The master bedroom is a true retreat with two closets - one being a large walk-in - providing ample storage space. Relax and unwind in the newly installed tub surround after a long day. The walkout basement can be used as an activity room/storage or family room while the washer and dryer hookup adds an extra layer of convenience.
Location
State MA
County Worcester
Zoning RES
Direction GPS 21 Mill St. Ct. Lancaster
Rooms
Basement Y
Primary Bedroom Level Second
Kitchen Flooring - Laminate, Countertops - Stone/Granite/Solid, Kitchen Island, Cabinets - Upgraded, Deck - Exterior, Recessed Lighting, Slider
Interior
Heating Electric Baseboard
Cooling Window Unit(s)
Flooring Laminate
Appliance Dishwasher, Electric Water Heater, Utility Connections for Electric Range
Laundry Electric Dryer Hookup, Washer Hookup, In Basement, In Unit
Exterior
Community Features Public Transportation, Shopping, Walk/Jog Trails, Public School, T-Station
Utilities Available for Electric Range
Waterfront false
Roof Type Rubber
Total Parking Spaces 2
Garage No
Building
Story 2
Sewer Public Sewer
Water Public
Schools
Elementary Schools Mary Rowlandson
Middle Schools Luther Burbank
High Schools Nashoba Reg.
Others
Pets Allowed Yes
Senior Community false
Read Less
Want to know what your home might be worth? Contact us for a FREE valuation!

Our team is ready to help you sell your home for the highest possible price ASAP
Bought with Daniel Jimenez • Keller Williams Realty






