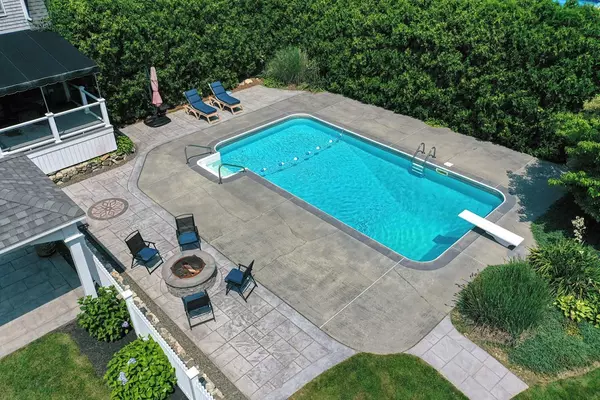$635,000
$625,000
1.6%For more information regarding the value of a property, please contact us for a free consultation.
6 Reservation Rd Acushnet, MA 02743
3 Beds
2 Baths
2,280 SqFt
Key Details
Sold Price $635,000
Property Type Single Family Home
Sub Type Single Family Residence
Listing Status Sold
Purchase Type For Sale
Square Footage 2,280 sqft
Price per Sqft $278
MLS Listing ID 73137272
Sold Date 08/17/23
Style Gambrel /Dutch
Bedrooms 3
Full Baths 2
HOA Y/N false
Year Built 1989
Annual Tax Amount $5,602
Tax Year 2023
Lot Size 0.700 Acres
Acres 0.7
Property Description
Welcome to 6 Reservation Road - Gambrel that is pride of ownership with in-ground swimming pool & outdoor living spaces for all to enjoy! First floor has an updated kitchen with a wolf stove, granite counter tops, white cabinets with a kitchen island and hardwood floors open to the dining room. On the other end of the first floor the living room has a wood burning fire place separated by french doors from the family room which looks over the pool. Mini split on the first floor. Full bathroom on first and second floors have been renovated. Upstairs the main bedroom is large with 2 closets. 2 other bedrooms are good size. Full basement unfinished. Outside is resort like with the gazebo, fire pit, open space and pool. Must see!
Location
State MA
County Bristol
Zoning 1
Direction Middle Road to Fairway to Reservation
Rooms
Family Room Flooring - Wall to Wall Carpet, Balcony / Deck, French Doors, Deck - Exterior, Exterior Access
Basement Full, Concrete, Unfinished
Primary Bedroom Level Second
Dining Room Flooring - Hardwood
Kitchen Flooring - Hardwood, Countertops - Stone/Granite/Solid, Countertops - Upgraded, Kitchen Island, Open Floorplan
Interior
Interior Features Entrance Foyer, Other
Heating Baseboard, Natural Gas
Cooling Ductless
Flooring Tile, Carpet, Hardwood, Flooring - Hardwood
Fireplaces Number 1
Fireplaces Type Living Room
Appliance Range, Dishwasher, Microwave, Refrigerator, Washer, Dryer, Gas Water Heater
Laundry In Basement
Exterior
Exterior Feature Rain Gutters, Professional Landscaping, Sprinkler System, Other
Fence Fenced/Enclosed
Pool In Ground
Community Features Shopping, Other
Waterfront false
Roof Type Shingle
Total Parking Spaces 6
Garage No
Private Pool true
Building
Lot Description Wooded, Cleared, Level, Other
Foundation Concrete Perimeter
Sewer Private Sewer
Water Public
Others
Senior Community false
Read Less
Want to know what your home might be worth? Contact us for a FREE valuation!

Our team is ready to help you sell your home for the highest possible price ASAP
Bought with Laura Severino • Coldwell Banker Realty - Marion






